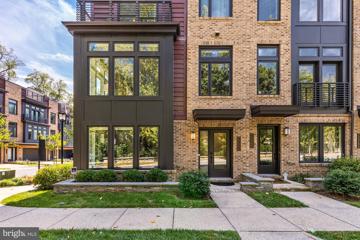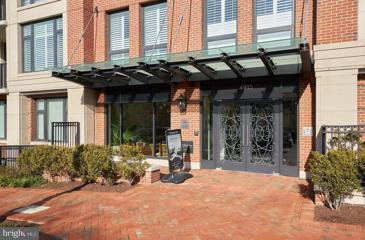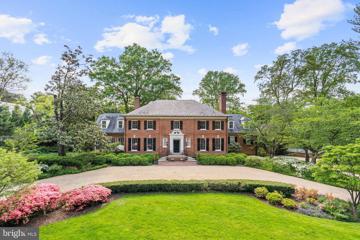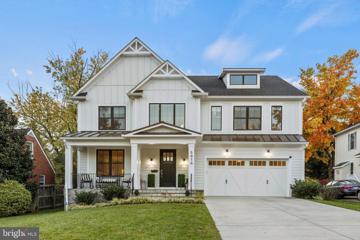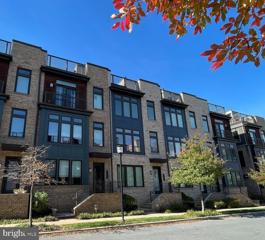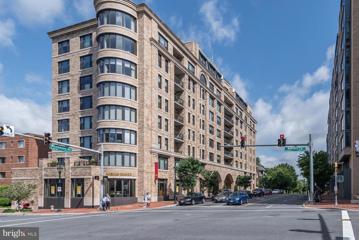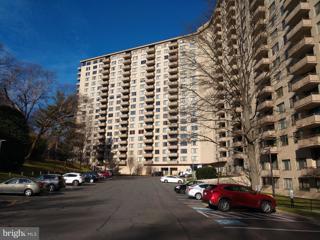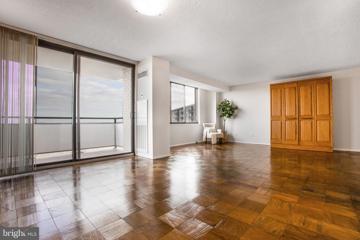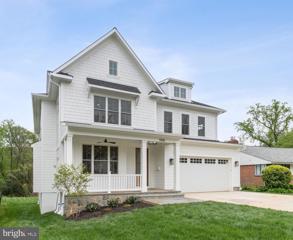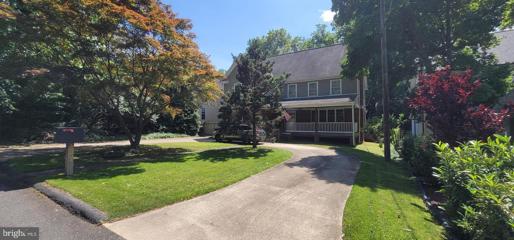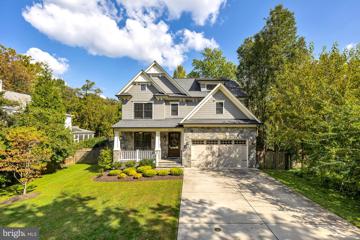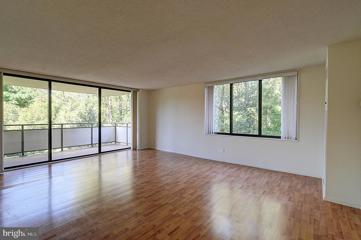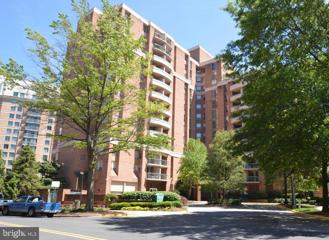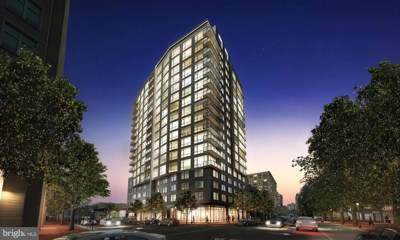|
Bethesda MD Real Estate & Homes for Sale39 Properties Found
26–39 of 39 properties displayed
$1,568,9005315 Merriam Street Bethesda, MD 20814
Courtesy: Compass, (301) 304-8444
View additional infoFresh, clean and neutral with walls of windows overlooking the tree tops, this sun-soaked Grosvenor Heights âMarshallâ end-unit townhome was originally the model home for the community, and it shows! High-end finishes and window treatments, wood floors throughout and a fresh neutral paint job give a feeling of luxury to this lovely home. A gourmet kitchen with center island features Thermador appliances and a SubZero refrigerator. With two walls of floor-to-ceiling windows surrounding the living and dining rooms, the space is flooded with natural light. Privacy blinds are operated via the smart home system and allow light to filter in when closed, but the view is lovely ⦠lush green trees and foliage. A linear gas fireplace with stone mantel and wet bar create the mood for cozy nights at home or entertaining a crowd. Three bedrooms up include a private primary suite with en suite bath and two walk-in closets (one with a window). Two additional bedrooms share a hall bath. Laundry is located on the bedroom level. The entry level has an additional bedroom with full bath. This space is currently used as an exercise room but would also make an ideal home office. The two-car rear entry garage has been tricked out to include professional epoxy paint on the floor, making it easy to keep the garage sparkling clean. One of the highlights of this home is the spectacular private rooftop terrace, accessible by stairs or by elevator (the elevator connects each floor of the home). The terrace features a fireplace, built-in grill, wet bar and a mounted television. making this the perfect space for entertaining or watching the big game on a crisp autumn afternoon. This home comes with a state-of-the-art âSavantâ smart home system that controls the blinds, sound, televisions, and lights, all operable through a control pad on the wall or your smart phone. This home is freshly painted in neutral colors. Ideally located at the front of the community, less than one mile to Metro, the Bethesda Trolley Trail, Fleming Park, Wildwood Swimming Pool and Wildwood Shopping Center. Park your car in your garage and enjoy the convenience offered by this fabulous Bethesda location!
Courtesy: Compass, (301) 298-1001
View additional info***OPEN HOUSE SAT APRIL 13...2-4PM.***THIS IS THE CONDO YOU DON'T WANT TO MISS with this square footage at this price in a luxury building! Fabulous opportunity to purchase in Downtown Bethesda in the Award- Winning Luxury Hampden Row Condominiums! One block from Bethesda Row which is ALIVE with exceptional dining and retail shopping and three blocks to Bethesdaâs Redline Metro Station. This is the ONLY available opportunity in the 55-unit boutique building! The TWO beds plus Office and TWO full baths in this south facing corner unit is exceptionally designed with a white gourmet open kitchen with quartz counters and a breakfast island, top of the line appliances including a Gaggenau refrigerator, Bosch wall ovens and dishwasher, and a Thermador stovetop. The spacious living and dining areas are accented with crown molding and picture windows and is ADA accessible with wider hallways, doors and a hallway bathroom. Custom Walk-in Closet in Primary Bedroom JUST COMPLETED! Guest Bedroom has walk-in closet too! The home conveys with a large parking space (#53) closest to the elevator. One of the newer DT Bethesda buildings, the six-year-old Hampden Row offers 24-hour concierge service, on-site management, residentâs lounge, rooftop fitness center with city views, landscaped rooftop terrace with fireplaces and community grills, garage parking, private storage for rent, and a bicycle storage room. The best in walk score. Why live anywhere else when you can have it all at 4915 Hampden Lane #201. $8,850,0007116 Glenbrook Road Bethesda, MD 20814
Courtesy: Washington Fine Properties, LLC, [email protected]
View additional infoTHE EDGEMOOR ESTATE Captivating EDGEMOOR ESTATE welcomes you with a beautiful lush green entry via a private stone circular drive crossing over a small stone bridge and stream. At the top of the circular drive this warm and inviting custom residence greets you with a charming entryway leading into a high-ceilinged foyer designed with curved walls and entries into all of the formal rooms. The residence is a love story, built by one of Washingtonâs most notable real estate developers as a tribute to his wife and family. The grounds are reminiscent of a mini-Versailles, with boxwood gardens and beautiful intimate seating areas throughout. Philadelphia landscape designer Anthony Holmesâ creative visions for the multiple gardens ensured year-round color and specimen plantings that offered a quiet retreat from everyday living. Sited on 1.7 acres, this is the perfect opportunity for updating the current residence, pool house and guest quarters, or to design and build a custom home and guest house. Alternative options are available to take the residence to the next level and subdivide the 1.7 acres for two separate residences. 7116 Glenbrook Drive is the third largest parcel in sought after Edgemoor and is offered for sale for the first time since its creation in 1966. Elegant proportions grace each and every room in the home. From the circular foyer to the formal living room, library, sunporch and dining room, attention to detail is evident throughout. Deep windows flood the rooms with light and offer stunning views of the elegant gardens. A family room with bar, separate breakfast room and large double kitchen offer the perfect spaces for intimate everyday living. The main level of the home opens through the gardens to the pool, pool house, tennis courts and the freestanding garage with guest house above. Surprises await including a private tennis court area and a second lower level garage providing a total of garage parking for 4 cars and motor court parking for several more. The second level of the home offers an expansive master suite with separate sitting room, more than ample walk-in closet and wardrobe space along with two spacious bathrooms. Four more bedrooms with three more baths complete the second level. The third level of the home provides an additional bedroom and bath plus den and houses the utilities in a separate dedicated room. The lower level provides a 6th bedroom and bath, large catering kitchen, second family room area with plenty of space for a wine cellar, utilities and entry to the attached 2 car garage. A total of approximately 15,600 square feet (12,350 of finished space) with 7 bedrooms, 10 full baths and 2 half baths, this manor home and its outstanding grounds offer a once in a lifetime opportunity to create your own estate property. NOTES ABOUT THE NEIGHBORHOOD and HISTORY Location, location, location: Edgemoorâs location is one of a kindâ¦. just blocks to downtown Bethesda and the numerous top-notch restaurants, retail stores and community centers including the notable Montgomery Farm Womenâs cooperative market. Blocks to the Bethesda Metro and the National Institutes of Health, and conveniently located within approximately 30 to 45 minutes of 3 major airports. Sought after Edgemoor is home to many multigenerational families, and its development is a testament to the American Dream. In 1913 developer and financier Walter Tuckerman purchased the former Watkins Farm, subdividing it into residential lots, reserving a large parcel in the center for a sports club, which today is a focal point for swim and tennis in the neighborhood, aptly named The Edgemoor Club. The Edgemoor Club to this day is famous for its tennis facility and the famous players who came to play from all over the metro area. This is the perfect opportunity for you to create your own American Dream - in updating the current residence or designing your own custom dream home and guest house. $2,295,0005816 Kingswood Road Bethesda, MD 20814
Courtesy: TTR Sotheby's International Realty, (202) 333-1212
View additional infoA significant $100K price adjustment makes this incredible home an amazing value. Welcome to your dream home in Lone Oak! This exceptional property isn't just a houseâit's a haven where luxury meets functionality, with hundreds of thousands invested in cutting-edge home automation and convenience features. Let's talk about the bells and whistles. A smart home system with easy voice commands puts you in control; from adjusting the lighting to controlling the shades and the music, your home caters to your every command. And with Bluetooth capabilities, your home responds to your needs like never before. Step outside and envision yourself relaxing on the deck under an electric power awning. Need a movie night under the stars? No problem. The additional windscreen doubles as a movie screen. Plus, with four outdoor cameras, security is top-notch. Let's talk functionality. With a 20KW gas-powered generator covering 2/3 of the house, power outages are a thing of the past. And thanks to custom built-ins throughout, including specialty closets in the primary suite, staying organized is a breeze. Inside, the upgrades continue. The kitchen boasts extra pantry space and above-cabinet storageâperfect for the home chef. A first-floor bedroom with full bath also serves as a great home office. The primary suite is set to impress with a coffee bar, double-size walk-in closet, additional custom specialty closets, and a spa-inspired luxury bath. An upstairs family lounge is a perfect retreat for reading or homework. Downstairs, the lower level is an entertainer's paradise, complete with a media room, wet bar, and game area. An exercise room and additional bedroom and bath complete the picture. And with a comprehensive voice-controlled AI system, managing your home and its entertainment options has never been easier. With its elegant design, sun-filled rooms, thoughtful upgrades, and prime location, this home is a rare find. Don't let this opportunity slip awayâschedule a viewing today and prepare to fall in love. $1,445,000162 Winsome Circle Bethesda, MD 20814
Courtesy: RE/MAX Realty Services
View additional info50K+ PRICE REDUCTION! This home is just like new without the wait! EYA built luxury contemporary elevator townhome situated in the ideal location of the community with privacy and tranquility. Meticulously maintained with designer finishes, custom touches, and inviting ambiance make this home comfortable and elegant. Enjoy tons of natural light through the floor-to-ceiling windows, complemented by top-quality custom window treatments and shutters. 3 bedrooms, 3.5 bathrooms, and an additional flexible space/office/guest area on the bedroom level! Come see the remarkable 4th-level rooftop terrace, perfect for relaxation and entertaining, featuring a wet bar, refrigerator, stone fireplace, and a built in gas Viking Grillâan ideal setup for gatherings. Whole-house Sonos sound, TV wiring, and upgraded deck tiles. The main level offers a spectacular open floor plan with a gourmet kitchen, custom cabinetry, Sub Zero, &Thermador appliances, and a beverage refrigerator in the spacious center island. The adjoining great room invites comfort with its fireplace surrounded by custom wall shelving, leading to a sunny and spacious deck. The ground floor suite allows for a guest or in-law suite, office, or gym space, including a wet bar, refrigerator, and an en suite full bath. Thoughtful touches like customized walk-in closets and an upper level laundry room enhance everyday living. In the Primary Suite, find a charming and functional window seat with storage. The oversized 2-car garage provides added convenience and extra storage. Fall in love with this move-in ready home with all of the conveniences for a hassle-free living experience. LOCATION! Minutes to Wildwood Shopping Center, Grosvenor Metro, Rock Creek Trail, Bethesda Trolly Trail, Fleming Park, Commutes I-270 & I-495. Schedule a showing TODAY!
Courtesy: Stuart & Maury, Inc., (301) 257-3200
View additional infoWelcome to The Stonehall! Weâre pleased to present this exquisite 3 Bedroom, 2 Full Bath (3rd bath plumbed) Condo in the luxurious Stonehall Condominium, a prestigious community with numerous amenities in downtown Bethesda just steps from NIH, the Metro, and all that downtown has to offer. Youâll enjoy the open and airy 2,415 sq. ft. of delightful living space and the two private balconies, one looking west, offering magnificent sunset views, and the other looking north, overlooking the scenic NIH campus. Spectacular views from every room! HIGHLIGHTS INCLUDE a gorgeous Chefâs Kitchen, a spa-like Primary Suite, over-sized windows throughout offering an abundance of natural light, premium hardwood floors, custom cabinetry, gas cooking, caesarstone quartz countertops and more. Community amenities include a Rooftop Terrace with garden, Club Room, state-of-the-art Fitness Center, Concierge and on-site Property Management. Two prime Parking Spaces and an XL Storage unit included. Minutes to downtown Bethesda, Metro, the new Marriott HDQTRS, NIH-WALTER REED NMMC, and easy, fast access to I-495, 270, DC and VA. Park in circular drive for 20 min w/parking pass from Front Desk.
Courtesy: Keller Williams Capital Properties
View additional infoWelcome! To this large one Bedroom and Den, one full bathroom unit that offers easy living at the amenity-rich and gated Promenade Towers Cooperative in Bethesda. Freshly painted and new carpet installed.
Courtesy: RE/MAX Realty Services
View additional infoWelcome Home to the Promenade of Bethesda! . Resort style living and amenities just steps from your door. Convenient access to public transportation from the lobby for adventures beyond the community. 1608 North, is a one-bedroom home with 981 SQFT of naturally well lit living space, a panoramic view from the balcony. AMENITIES: The Promenade offers Indoor Pool & Jacuzzi, Outdoor olympic sized Pool, Sauna, 7 Tennis Courts with light for night play, State-of-the-art Fitness Center available 24H, 24H Front Desk Concierge and Guarded Security Gate, On-Site Management, Chef Tonyâs Restaurant with seasonal outdoor patio seating, Convenient/Grocery Store, Dry Cleaners, Beauty Salon, Party Room, Game and Card rooms. EV charging station and car wash station. TRANSPORTATION: All I270 and 495 beltway exits within the half mile. A Ride-On Bus stops in front of the lobby providing a 15 minute ride to the Medical Center/Walter Reed or Bethesda Metro stations! Just minutes from NIH/Walter Reed/Medical and downtown Bethesda. Nearby is the Wildwood Shopping Center with a Giant, CVS, Balducci's Food Market and many other retail stores and restaurants. Active community with many clubs and events monthly. PROPERTY TAX & UTILITIES INCLUDED IN COOP FEE. $2,199,0005810 Ipswich Road Bethesda, MD 20814
Courtesy: Compass, (301) 304-8444
View additional infoNew Construction on a large flat lot ... Backyard fantasies do come true! With over 20k sf of land, this home offers the potential for a dream backyard: a pool, tennis or sport court or perhaps an additional detached garage with an apartment for mom over top? The home is being built by Washington Metropolitan Homes and is currently under construction. There's still time to make selections to make it your own! $1,650,0005820 Bradley Boulevard Bethesda, MD 20814
Courtesy: Gerlach real estate, inc.
View additional infoWalt Whitman School District With Rare Detached 750sqft Three-Car Garage Set in the Back of the Yard & Second Level Space For a Future Apartment or Office. Natural Light Abounds in this Four Level Colonial with Three Bedrooms on the Main Level & Four Bedrooms on the Second Level, Large Unfinished Floored Forth Level Perfect for a Bonus or Theater Room Top Level and Full Basement. The Overall Site, Almost 1/3AC, is Fantastic With a Large Private Fully-Fenced Back Yard, Parking Pad, Built-In Basket Ball Hoop and a Front Circle Drive. Highlights Include Fantastic Primary Suite Full of Natural Light, Chefs Kitchen with Custom Matching Granite Baking Table, Two Separate Laundry Areas, (New Electric Pair in the Jack & Jill Bathroom Upstairs and Washer/Gas Dryer Pair in the Basement), Hardwood Floors Throughout, Dog Wash Sink, Generac 8K Generator w/Smart Switch and Expandable Solar Panel Array, (Owned Outright 6-Panels, 1.4KW, with Infrastructure for up to 24-panels or 6KW). Garage Has 100A Sub-Panel With 20A Outlets and Built-In Compressor Hard Lines. Above The Garage is a Floored Storage Area With Two Skylights That Could be Converted Into a Guest/Studio/Au Pair Suite Accessed by an Exterior Spiral Staircase. Walk-able to the Sunday Farmers Market, Capitol Crescent Trail, Bethesda Row and to over 150 Restaurants. $2,599,0005723 Bradley Boulevard Bethesda, MD 20814
Courtesy: Compass, (301) 304-8444
View additional infoNestled among the trees far from the street on a serene stretch of Bradley Boulevard, this exquisite home offers a peaceful haven just a stone's throw away from the vibrant heart of downtown Bethesda. Situated on a flat 14,000+ square foot lot, the property presents an abundance of space for potential outdoor amenities (pool, pickle ball, playground or all three!) ... An idyllic retreat in the heart of Bethesda! This impeccably maintained residence, constructed in 2015, spans over 6,000 square feet across four finished levels. The main floor welcomes you with a gracious entry foyer, a gourmet kitchen boasting quartz counters, stainless steel appliances (complete with two dishwashers), an inviting island with seating, and a generously sized breakfast area. The cozy family room features a striking stone fireplace, while the formal living and dining rooms provide a lovely place for entertaining. A private home office, mudroom, and powder room complete the main level. Ascending to the second floor, the expansive owner's suite beckons with two walk-in closets and a spa-like bathroom featuring a luxurious soaking tub. Three additional bedrooms, two full baths, another home office, and a convenient laundry area are also located on this level. The third floor offers a charming family room and an additional bedroom with a full bath. The lower level presents an expansive recreation room, perfect for hosting gatherings or watching the big game. A sixth bedroom, full bath, and an exercise room round out the lower level. The property also features a spacious two-car garage, wired for electric car charging, along with a double driveway and two additional parking pads, ensuring ample space for vehicles and easy access in and out. The outdoor space is equally impressive, featuring a large screened porch with a wood-burning fireplace and a flagstone floor, as well as a patio with a hot tub. Raised garden beds are included, offering an ideal opportunity to cultivate your dream garden. Conveniently located in close proximity to fine dining, shopping, parks, and local schools, this address offers exceptional walkability and easy access to the Ride-On Bus, Metro, the Capital Crescent Trail, and major commuter routes.
Courtesy: RLAH @properties
View additional infoAmazing New Price! Welcome to an exclusive living experience in this spacious one-bedroom and den, one-bathroom corner unit at the prestigious Promenade. Spanning an expansive 1250 square feet, this unit is a perfect blend of style, comfort, and practicality. The open-concept living area is bathed in sunlight, creating a warm and welcoming environment for both relaxation and entertainment. The large eat-in kitchen, with ample storage, provides the perfect setting for casual dining. The den, adjacent to the kitchen, offers flexibility and can be used as a home office, guest room, or additional storage area. Hardwood flooring in the living area and bedroom enhances the unit's modern appeal, while ceramic flooring in the kitchen and bathroom ensures easy maintenance and durability. The spacious bedroom, designed for comfort and tranquility, offers ample closet space to accommodate your needs. The bathroom, with its modern fixtures and ceramic flooring, complements the overall functionality of the unit. An expansive private balcony off the living area offers serene views and an ideal spot for relaxation, with added privacy due to its corner location. This unit includes an indoor parking space and all utilities, even basic cable TV, providing a worry-free living experience. The resort-style Promenade complex boasts a myriad of amenities, such as indoor and outdoor pools, a state-of-the-art fitness center, sauna, hot tub, and a vibrant retail arcade with a popular restaurant, beauty salon, and convenience store. The monthly Coop fee not only covers all utilities but also grants you access to an array of premium amenities. Indulge in resort-style living with Indoor & Outdoor Pools, 7 Tennis Courts, Pickleball, a Racquet Club House, and a State-Of-The-Art Exercise & Fitness Center complete with an indoor pool, sauna, lockers, and a hot tub. Enjoy the added convenience of a 24-Hour Security Gate House, Front Desk service, a remodeled arcade with a variety of stores, and a restaurant offering outdoor seating by the pool. Additional on-site services include a convenience store, dry cleaners, package room, beauty salon, Party & Game Room, and a Travel Agency. Situated in a prime location, the Promenade provides easy access to the Red Line Medical Metro Stop, NIH, Medical Center, Walter Reed, Downtown Bethesda, and major highways like I270 and 495. The nearby Wildwood Shopping area meets all your shopping needs, featuring a Giant, CVS, Bethesda Bagel, Starbucks, and Balducci's Gourmet Food Store. Experience the pinnacle of refined living in this eloquently updated unit. Schedule your private tour today.
Courtesy: Gerlach real estate, inc.
View additional infoLarger Than It Looks! 7th Floor Renovated Stainless Steel Kitchen & Bath with Granite Countertops, Hardwood & Tile Floors, (no carpeting). Washer/Dryer, 24-Hour Front Desk AND Lowest Condo Fee in the building @ $406/month! Common Areas Just Renovated. Fantastic Located Across The Street From The Bethesda METRO Station Red Line And A Couple Of Blocks From Bethesda Row. Includes Deeded Secure Underground Garage Parking Space on G1 Next to Elevator! Bicycle Lockups Also Located on All Three Levels of The Garage. This Building Has A Outdoor Summer Pool, Gym/Exercise/Fitness Room & Party/Meeting Room. Also Available for Lease @ $2,300/month
Courtesy: McWilliams/Ballard Inc.
View additional infoBrand new condos in the heart of downtown Bethesda w/ all its restaurants and shops. Short walk to Bethesda metro.. Last of this floorplan style and price point. Condo features hardwood floors, kitchen with island, Bosch appliances and Caeserstone counters. Baths w/ porcelain tile floors. Enjoy community roof top deck, fitness center/yoga studio, 24 hour concierge.
26–39 of 39 properties displayed
How may I help you?Get property information, schedule a showing or find an agent |
|||||||||||||||||||||||||||||||||||||||||||||||||||||||||||||||||
Copyright © Metropolitan Regional Information Systems, Inc.


