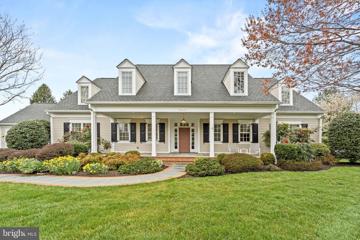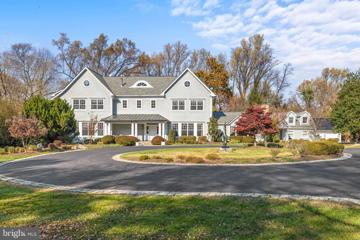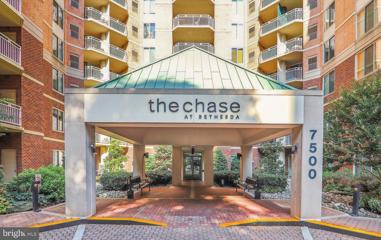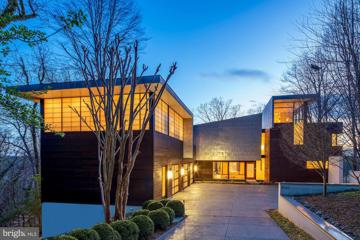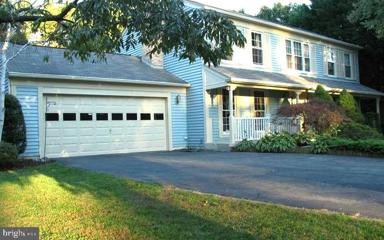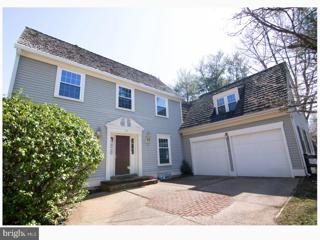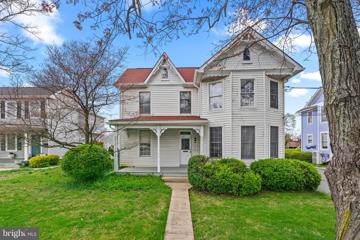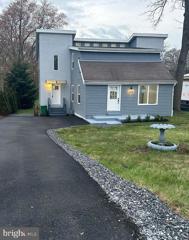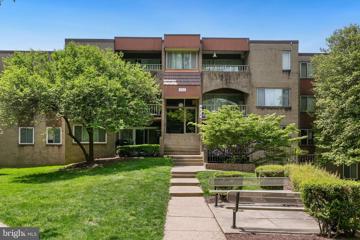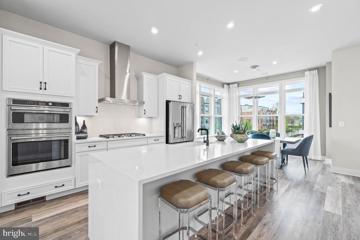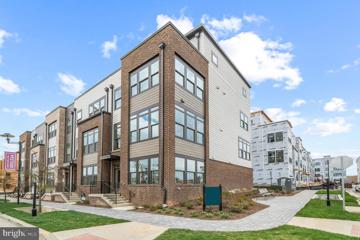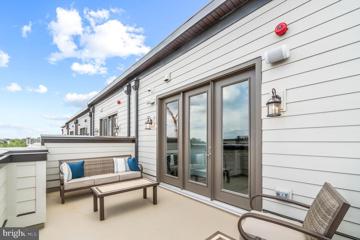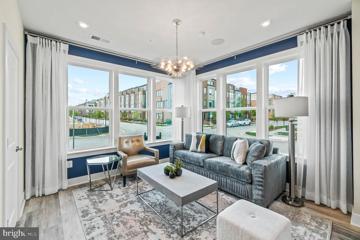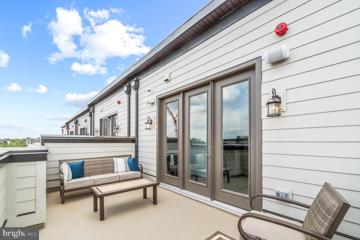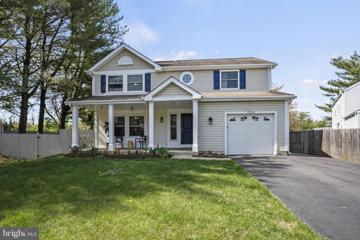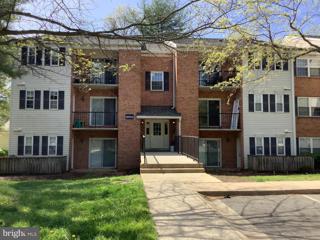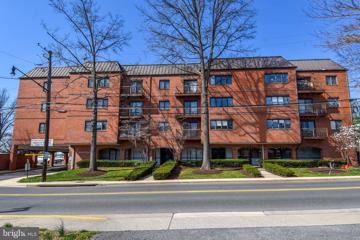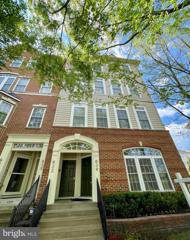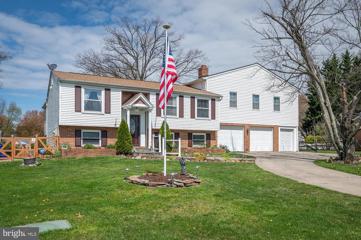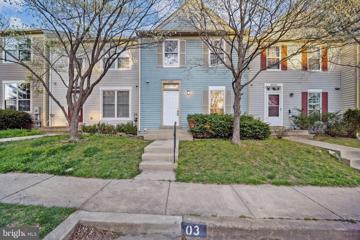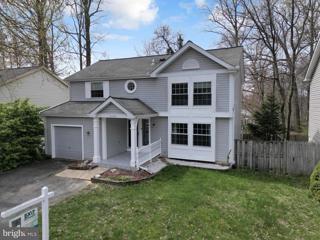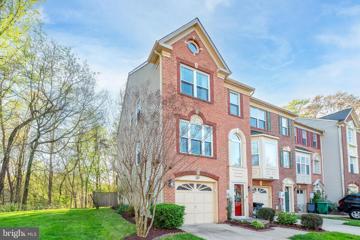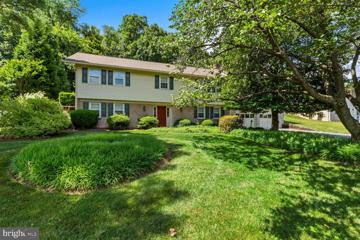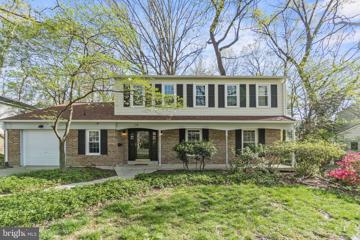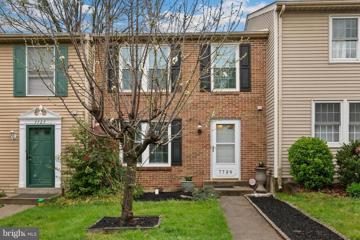 |  |
|
Washington Grove MD Real Estate & Homes for Sale
The median home value in Washington Grove, MD is $699,900.
This is
higher than
the county median home value of $515,000.
The national median home value is $308,980.
The average price of homes sold in Washington Grove, MD is $699,900.
Approximately 56% of Washington Grove homes are owned,
compared to 38% rented, while
5% are vacant.
Washington Grove real estate listings include condos, townhomes, and single family homes for sale.
Commercial properties are also available.
If you like to see a property, contact Washington Grove real estate agent to arrange a tour
today! We were unable to find listings in Washington Grove, MD
Showing Homes Nearby Washington Grove, MD
$2,200,00011508 Glen Road Potomac, MD 20854
Courtesy: Washington Fine Properties, LLC, [email protected]
View additional infoThe timeless and classic architecture of a Cape Cod with a wide, welcoming front porch and dormer windows sited on a bucolic 2 acre private country setting invites you to explore more about this absolutely picture perfect home. Constructed by legendary local builder Brendan O'Neill, the quality of construction and the exceptional detail of the finishes is unsurpassed. The home looks and feels like new. These Owners had the home custom built so they could "age in place." It's a perfect floor plan for that with the garage, laundry, kitchen, Primary Suite and the patio all on one level. Smartly, these Owners also designed a second Primary Suite on the Upper Level to accommodate Owners who don't need one level living. From the high grade Pella windows to the solid wood 6 panel doors, high ceilings, thick crown moldings, the crystal door knobs and the gleaming hardwood inlaid floors, you will know this home is nothing like your average tract home. Just imagine the solid construction behind the walls! Entering the home, your eyes will lead to the Great Room /Living Room with a coffered ceiling, custom built-in bookcases, a wood burning fireplace with a marble surround and a wall of windows and doors leading to the rear yard. Off the Foyer is the Formal Dining Room with double exposure, wainscoting and wide crown molding. Through the Dining Room you'll find the expansive Gourmet Kitchen with hardwood floors, stainless steel appliances, a center island and beveled granite countertops. The Kitchen/Family Room features a beautiful gas fireplace with an additional seating area and bay window plus access to the patio. Off of the Kitchen is the practical and convenient Mudroom and Laundry Room and another half bath. On the right side of the Main Level you will find a private Study that connects to the Primary Suite. The comfortable Primary Bedroom boasts great natural light with double exposure, and large closets. The Primary Bathroom offers a spacious stall shower, soaking tub and dual vanities. Upstairs you will find three more well proportioned Bedrooms and two Full Bathrooms. The Lower Level with 9' ceilings offers an oversized Recreation Room with wall-to-wall carpet and built-in wet bar/ almost 2nd kitchen with a refrigerator and dishwasher. Behind the Bar is a Private Office/ additional bedroom/Au Pair Suite with stairway access to the outdoors and an adjoining Full bathroom. An exercise room/hobby room and a generous storage room complete the Lower Level. Ideally located, this home is close to the I-270 BioMed Corridor, Falls Grove, Shady Grove Hospital Center and only 15 minutes to Potomac Village. The impressive contemporary art museum, Glenstone, is just down the street. Every day shopping, movie theaters, restaurants, etc. all are within close proximity. Come relax and enjoy a truly special offering. You'll enjoy every minute of this easy living lifestyle! Churchill School Cluster $3,998,00010817 Stanmore Drive Potomac, MD 20854
Courtesy: Washington Fine Properties, LLC, [email protected]
View additional infoPerfectly set on a sweeping private drive in one of the most beautiful and beloved neighborhoods in the area, Potomac Falls, 10817 Stanmore Drive is nothing short of the Dream Home. Fully renovated including $1+ million of upgrades by current owners, this transitional style, 8,000+ SF custom home with an estate-like feel seamlessly blends the modern and the traditional, classic elegance with contemporary flair. The main level with rarely available high ceilings throughout boasts an array of conveniences, designed for personalized comfort and luxury living. This includes a welcoming Two Story Entry Foyer, two private offices with custom built-ins, a main level bedroom suite for multigenerational living, a Formal Living Room and an incredible vaulted ceiling Dining Room/Music Room - a spectacular space for entertainment. The heart of the home, comprising the Family Room, Chef's Kitchen and breakfast area, feature expansive floor-to-ceiling windows showcasing the scenic views of the rear terrace and backyard. The custom contemporary slate fireplace in the Family Room anchors the space beautifully. The updated Gourmet Kitchen includes a professional grade 8 burner gas range and exhaust hood for the true chef! French doors allow for large scale entertaining flowing naturally onto the rear flagstone terrace. Make sure you don't miss the practical back hallway with the all important mudroom with built-in cubbies and access to the garages. Upstairs the sumptuous Primary Suite offers the utmost in luxury and comfort, an amazing place to escape and decompress with a cozy sitting room with a gas fireplace, a gorgeous Primary bedroom, two renovated private en-suite baths and dual walk-in closets. The first upper level also has two more oversized Bedrooms with en suite bathrooms and a conveniently located Laundry Room. The top level is the prefect teenager hideaway with a sitting area, large bedroom, renovated en suite bathroom and additional storage closets. The daylight walkout lower level is an entertainer's haven, featuring a handsome stone fireplace in the recreation room area, a game table/billiard table space and, behind the glass, a state-of-the-art gym with an adjacent renovated full bath and second laundry. The beauty of the lower level is the access to the immense, level rear yard and pool setting. The private pool setting is tucked just off the expansive lawn. Wait till you see this spectacular level yard. It is truly one of the BEST in the entire neighborhood. Invite the lacrosse team over...there is plenty of room for them to practice or if you are looking to relax, sit and sip on the back patio and simply enjoy the view! This property includes a dynamite separate flexible space over the garage with another renovated full bathroom. Do you need an art studio, an au pair/in-law suite? It's all here. Plus, a five car garage parking. Just imagine, one of the most coveted neighborhood's in Potomac, a dream home on an incredible 3.6 acre private setting close to the C&O Canal and Potomac Village with easy access to the Clara Barton Parkway and I-495! Churchill school cluster incl. the popular Potomac Elementary. Don't miss this special offering! (NOTE: Upper 3 Level on Levels is for the Separate Guest House.)
Courtesy: Washington Fine Properties, LLC, [email protected]
View additional infoRenovated in 2018, this coveted south facing 2 BR 2 FB in the popular Chase condominium in downtown Bethesda is the ultimate in sophisticated urban living. High end materials and finishes include warm wood floors. Professionally designed and renovated kitchen with a farmhouse sink and stainless appliances. Designer lighting in the dining room and living room highlight the contemporary flow and city views. Gracious entry foyer with custom wood closet doors. Wood burning fireplace, in-unit washer/dryer and a spacious balcony with great southern views. Directly across from the Bethesda Metro, blocks to the grocery store, great boutique shops, the Indie movie theater and a plethora of fantastic restaurants. Garage parking and extra storage included. Pool, tennis courts, fitness center, concierge. Pet friendly, too. $5,850,00010 Wissioming Court Bethesda, MD 20816
Courtesy: Washington Fine Properties, LLC, [email protected]
View additional infoDiscover an extraordinary living experience within this residence- a masterpiece of superb construction and outstanding design seamlessly integrated to harmonize with the surroundings, providing breathtaking river views. It is truly magnificent. Stunning and sophisticated, this AIA 2008 Award Winning Custom Contemporary designed by Robert Gurney is perched on the palisades of the Potomac River. Spectacular seasonal views, exceptional privacy and natural beauty abound. This property is crafted with unparalleled architecture and superlative high-grade finishes such as luxurious heated Terrazzo flooring, eco-friendly bamboo, zinc coated stainless steel, red balau siding and other meticulously selected elements. Intangible, magical features include the ever-evolving hues and shifting light, adding depth and dynamism to the space. Experience the ultimate home office setup, a separate building offering complete privacy and stunning views overlooking lush woodlands, perfect for productive remote work sessions. In addition to the exceptional home office space, welcome family and friends to the upper level guest suite offering a cozy sitting area with a gas fireplace and a secluded rooftop deck for their comfort and enjoyment. After a long day, unwind beside the salt water lap pool complemented by an adjacent fire pit and an outdoor projection screening wall for an unparalleled leisure experience. Or escape from it all to the covered rooftop deck with a tree house feel and views that go on forever. Once you step into this home, you wonât want to leave. You will discover yourself in a tranquil space, irresistibly drawn to linger in its serene embrace. Ideally located just a short drive from the Nationâs Capitol and within easy access to both major airports: Ronald Reagan National and Dulles International airports. Local shopping is around the corner at the redeveloped Westbard Center or Sumner Square. Take a short drive to the chic boutiques of Georgetown or the enlightening cultural offerings in Washington, DC. Outdoor enthusiasts will be thrilled with the access to the popular C&O Canal and the Capital Crescent Trail. Don't miss the incredible video link. Whitman School Cluster. Bring your dreams, your wishes and your delights. Itâs here waiting for you! Open House: Saturday, 4/20 12:00-4:00PM
Courtesy: Long & Foster Real Estate, Inc., (202) 966-1400
View additional infoBeautifull Colonial - two levels and fully finished basement. 4 Bedrooms and one extra room in the basement, 3 full bathrooms, 1 half bathroom. Main level, hard wood floors, kitchen laminated, bedrooms and basement fully carpet. Brand new stain steel appliances - ENERGY STAR, Self-cleaning oven, Refrigerator w/ice maker, granite tops. Front loading ENERGY STAR clothes Washer and dryer. Large recently painted deck and large doble garage. wide driveway. Attic, Breakfast area, crown moldings, traditional floor plan. Wet dry bar in basement, window treatments. Fireplace -Glass doors, Mantel(s), Screen. Water heater-High-Efficiency. Central A/C. Convenient TO I-270 AND I-370... Supermarkets, Metro station, public transportation and anything you may need! ALL NEW PICTURES COMING SOON... STREET WILL BE PAVING ON SATURDAY AND SUNDAY!!! YOU MAY BE ABLE TO COME IN EASIER THRU MICOUNTY HIGHWAY TO AMITY CIRCLE TO AMITY DR. TO BOUNDING BEND CT. SORRY FOR THE INCONVENIENCE!!!
Courtesy: Sullivan Select, LLC., 3017335252
View additional infoFabulous opportunity to own a New England style colonial in excellent location. Close to shopping and schools, this 5 bedroom, 3 bath colonial has hardwoods and second primary bedroom on the main floor. New windows in 2022, new dishwasher in 2023, new living room carpet. Private fenced yard. Kitchen with stainless steel appliances and granite counter tops, opening to dining area. Formal living room and family room. Lots of living space with thermopane windows with screens and full unfinished basement that has plumbing for additional bath. Attached two car garage with two openers and full laundry room on the second level. Saybrooke community offers summertime relaxation with its pool, along with the added amenities of tennis court and two pickle ball courts. Plus, its convenient proximity to public transportation makes getting around a breeze. This one wonât last! No Sunday showings, please.
Courtesy: RLAH @properties
View additional infoLocated in Olde Towne Gaithersburg this 1912 Victorian is zoned Central Business District. It features an 1,854 sq ft 2-level commercial space that features ramp access, reception desk, flexible work spaces & two half baths. Most recently used as a chiropractors office. It also has a spacious 1,100 square foot 2BR/2BA apartment that is completely seperate from the commercial space. The apt features a private outdoor deck area, rear entrance, high ceilings & tons of natural light. Flexible space could be great investment or opportunity for a business owner who wants to live on-site in the apt or use the apt as an income generator. Driveway leads to large parking lot that accommodates 10+ cars.
Courtesy: Weichert, REALTORS, (703) 850-4771
View additional infoWelcome home to 436 Gaither St. sitting on almost half an acre located in the quiet and peaceful neighborhood of Deer Park. This 3 level home with 4 bed and 2.5 bath, has been fully remodeled and is move in ready for you! New hardwood flooring and big open spaces to make the house bright and welcoming. The space flows into the kitchen which has all new appliances and custom cabinets. You will find 4 spacious bedrooms upstairs with great closet space while bathrooms have been updated with brand new fixtures and custom tile-work. Basement is also newly finished making it cozy and great potential for a man cave. House also had a nice spacious backyard that holds great potential! Don't miss out on this beautiful home, schedule your tour today! Open House: Saturday, 4/20 1:00-3:00PM
Courtesy: Redfin Corp, 301-658-6186
View additional infoWelcome to your new home in the vibrant Villa Ridge community of Gaithersburg! Nestled within this sought-after area, this charming condo unit boasts three spacious bedrooms and two full baths, offering ample space for comfortable living. Located on the top third floor, this unit enjoys an abundance of sunlight, illuminating the laminate and wood flooring that adds a touch of elegance to the living areas. Upon entering, you'll be greeted by the inviting living room which opens out to a sizable balcony for daily enjoyment of open space tranquility. The galley kitchen and breakfast nook are a true delight for any home chef. The home comes complete with its own washer and dryer. Convenience is key with two assigned parking spaces and a dedicated in-building storage space. Say goodbye to the hassle of searching for parking and hello to the ease of having your belongings readily accessible. One of the standout features of this property is the all-inclusive condo fee, which covers electricity and water. Amenities within walking distance? Community pool, tennis and basketball courts, to name a few. Situated in close proximity to the popular Montgomery Village and downtown Rockville, residents have easy access to a wide array of shopping, dining, and entertainment options. Additionally, with bus stops just outside the community and short drives to ICC-200 and I-270 exits, commuting is a breeze. This is a perfect blend of comfort, convenience, and stress-free living! $792,1258283 Front Loop Rockville, MD 20855
Courtesy: SM Brokerage, LLC
View additional infoThe Vera is a stunning home that offers an abundance of desirable features. The oversized kitchen island is perfect for hosting gatherings with friends and family or simply enjoying a casual meal. The gourmet kitchen boasts high-end appliances and ample counter space, making it a dream for any home cook. Oak stairs add a touch of elegance and durability to the home's design. A lower level powder room adds convenience for guests, while the lower level flex space allows for endless possibilities in terms of use. With a deck off the main level, residents can easily extend their living space outdoors and enjoy the beautiful surroundings. The loft provides additional living space, perfect for a home office or relaxation area. And lastly, the terrace offers a private outdoor retreat where one can unwind after a long day. These features combine to create a truly exceptional living experience at The Vera. Photos used for illustrative purposes only. $777,0908281 Front Loop Rockville, MD 20855
Courtesy: SM Brokerage, LLC
View additional infoThe Vera is a stunning home that boasts an array of impressive features. One standout element is the oversized kitchen island, perfect for entertaining or preparing meals with ease. The gourmet kitchen is equipped with top-of-the-line appliances and ample counter space, making it a chef's dream. The oak stairs add a touch of elegance to the home while providing sturdy and stylish access to the upper levels. The lower level flex space allows for endless possibilities, whether it be a home gym, office, or playroom. Additionally, the convenience of a lower level powder room adds an extra layer of functionality to the home. Step outside onto the deck off the main level to enjoy outdoor dining or relaxation. Upstairs, the loft offers additional living space and can be used as a cozy reading nook or media room. Finally, take in beautiful views from the terrace, perfect for enjoying your morning coffee or watching the sunset. These features combine to create a truly exceptional living experience at The Vera. *Photos shown of a similar home* $769,1508279 Front Loop Rockville, MD 20855
Courtesy: SM Brokerage, LLC
View additional infoBrand new Stanley Martin 4-level townhome with rooftop terrace steps away from the Red Line Metro. The Vera is a gorgeous home that boasts several impressive features, including an oversized kitchen island and gourmet kitchen. These elements make entertaining and preparing meals a breeze, as there is ample space for cooking and socializing with guests. Additionally, the fireplace in the family room adds a cozy touch to the living space, perfect for relaxing after a long day. The oak stairs add elegance and charm to the home's interior, while the lower level flex space offers versatility for any homeowner's needs. With a powder room on the lower level, convenience is at hand for both residents and visitors alike. The loft provides additional living space and can be utilized in various ways, such as a home office or media room. Outdoor living is also a highlight of The Vera, with both a deck off the main level and a terrace offering plenty of opportunities to enjoy fresh air and scenic views. Photos used for illustrative purposes only.
Courtesy: SM Brokerage, LLC
View additional infoBrand new Stanley Martin garage townhome with rooftop terrace and within walking distance of the Red Line Metro. The Vera is a stunning home that boasts an array of impressive features. One of the most notable aspects of this home is the oversized kitchen island, which provides ample space for meal prep and entertaining guests. Additionally, the oak stairs add a touch of elegance and sophistication to the overall design. The atrium door not only allows for plenty of natural light to filter into the home, but it also offers easy access to the deck off the main level. This outdoor space is perfect for enjoying a morning cup of coffee or hosting a summer barbecue. Another convenience offered by The Vera is the lower-level powder room, providing convenience and functionality for residents and their guests. Overall, The Vera is a well-designed home with desirable features that enhance its livability and charm. Starbucks, CVS, and Giant are within walking distance. Fine dining and shopping are just minutes away with easy access to I-270, 495, and 200. We are currently selling offsite and are by appointment only.
Courtesy: SM Brokerage, LLC
View additional infoBrand new Stanley Martin garage townhome with rooftop terrace and within walking distance of the Red Line Metro. The Vera is an exquisite abode boasting an entry-level bedroom and bath, ideal for accommodating out-of-town guests. The main floor showcases a gourmet kitchen, a cozy family room with a fireplace, a balcony, a dining area, and a spacious kitchen island perfect for both meal preparation and hosting gatherings. Moreover, the oak stairs infuse an element of refinement and grace into the entire layout, showcasing two upper-level bedrooms with en suite bathrooms. Ascending another level reveals a cozy loft, additional bedroom with a bathroom, and access to a charming rooftop terrace. Starbucks, CVS, and Giant are within walking distance. Fine dining and shopping are just minutes away with easy access to I-270, 495, and 200. We are currently selling offsite and are by appointment only. Open House: Saturday, 4/20 11:00-2:00PM
Courtesy: EXP Realty, LLC, (866) 825-7169
View additional infoDiscover the perfect blend of comfort and contemporary in this beautifully updated home. At the heart of this home, an inviting eat-in kitchen equipped with top-tier Whirlpool/GE appliances. The space effortlessly flows into a cozy dining area and family room, anchored by a charming fireplace - an ideal backdrop for relaxation and gatherings. The main level sunroom provides indoor comfort and the beauty of outdoor living, ensuring year-round enjoyment. The upper level has 3 spacious bedrooms and 2 updated bathrooms, featuring a versatile primary suite that has ample space for a home office or reading area. If desired, there is potential to add a 4th bedroom. Enhancements like new ceiling fans, dimmable lighting, and custom closets by Closet By Design infuse each room with a blend of functionality and sophistication. The lower level offers a dynamic space, perfect for a home gym or entertainment hub, complete with a convenient half bath and ample storage solutions. Venture into the meticulously landscaped backyard with a sophisticated outdoor grill and cooking area, creating the perfect setting for outdoor dining experience. The home has been thoughtfully refreshed with essential items such as all new Pella windows and doors, complemented by a new HVAC system, water heater, and radon detector for peace of mind in today's living standards. Nestled in a prime location, this home is minutes away from Downtown Crown and Rio Lakefront for grocery and retail. Convenient access to Shady Grove Metro Station, ICC MD-200, and I-270, ensuring seamless commutes.
Courtesy: Compass, (240) 219-2422
View additional infoWelcome to modern living at 18316 Streamside Dr., Unit 102 in Gaithersburg, MD. This spacious ground-level condo offers a contemporary lifestyle with 1 bedroom, 1 bathroom, and a generous living space. Upon entering, you'll be greeted by a ceramic tiled foyer, coat closet, large living room, dining area, utility room, and a linen closet. The recently updated kitchen features wood cabinets and Formica countertops, providing a stylish and functional space for meal preparation. Natural light fills the living room through a sliding glass door that opens to a private patio (Storage closet), perfect for enjoying your morning coffee or entertaining guests. The separate laundry room includes a full-size washer and dryer, offering added convenience to your daily routine. The professionally cleaned carpets look new, contributing to the move-in ready appeal of the property. Residents of this community will enjoy a range of amenities, including a pool, basketball court, tennis court, assigned parking, guest parking, and a low-rise building design. Conveniently located near major roads, shopping centers, and recreation parks, this condo presents a fantastic opportunity for modern, comfortable living. With its stylish interior and desirable amenities, this home is sure to attract interest quickly. Don't miss your chance to make this contemporary gem your own. Schedule a showing today and bring your offers - this is an opportunity not to be missed."
Courtesy: RLAH @properties, (301) 652-0643
View additional infoA fabulous, newly updated, two bedroom two full bath condo located in charming Old Town Gaithersburg. Enjoy visiting pubs, restaurants, shops and parks. Commuter MARC train and bus line is easily accessible. This spacious condominium features a primary bedroom with a large walk-in closet and a full bath. Second bedroom has access to the balcony and a full bath through the hallway. Features an updated kitchen, dining room, living room and a bonus room with access to the balcony that overlooks the courtyard. Recently painted and updated wall to wall carpeting. Solid brick secure building with unassigned garage parking, a parking lot, an elevator, lounge and extra storage room. Washer and dryer is in the unit. Pets are welcome.
Courtesy: Signature Home Realty LLC, (301) 244-0117
View additional infoOpen Sunday April 21 1-4 PM. Offer ( If any) deadline Tuesday ( April 23) 1PM. Estate sale, exempt from property disclosure. Spectacular End Unit Townhome, 2 level Condo, with 9+ feet., 3 bedrooms, 2.5 baths and 1 car garage in sought after Hidden Creek. The open concept first floor offers hardwood floor, a gourmet kitchen, cherry cabinets, granite countertops, breakfast bar, stainless-steel appliances, recessed lights, crown moldings. On the second level, you will find a spacious master suite with a big private bathroom and walk-in closet; two additional light-filled bedrooms share a hall full bath ; a delightful balcony overlooking the neighborhood street. Your laundry with a front load washer & dryer is also on this level! Partial garage finished into a den providing you more storage space. Hidden Creek community features tot lots, trails, a swimming pool, a clubhouse, and a gym! Easy access to all major commuter routes! Less than ten minutes to Shady Grove Metro, 1-270, and the ICC. One mile to MARC Train. Plenty of parking. Enjoy tranquility and privacy while still being within easy access to shopping, restaurants, entertainment, making it a desirable choice for modern living ! Must See!
Courtesy: Benson & Mangold, LLC, (410) 822-6665
View additional infoThis beautiful home has it all and is one of the best lots in the neighborhood! Enjoy all the space and amenities this home has to offer after a major addition and renovation in 2016. On the upper level you are greeted by an open floorplan living room and updated kitchen. High end cabinets, countertops, large center kitchen island, and upgraded appliances. Real hardwood floors throughout continuing to the office area, guest room, and generous primary suite. The primary bedroom has his & hers walk in closets and large primary bath with built in cabinetry. Off the kitchen is a cozy sunroom overlooking the large fenced in back yard. An enjoyable space to read a book and enjoy the sounds of the fish pond. On the lower level is a living room with a wood burning fireplace, great for those cooler months, and an additional full bathroom and bedroom. There includes an ample amount of storage space with built in shelving and laundry room. Through the lower level connects to the oversized garage. Plenty of room for cars and hobbies. This home is in close proximity to county parks, tennis and volleyball courts, access to Shady Grove metro station, I-270, and ICC/200, plus Shady Grove Medical Center, shopping/dining, and much more!
Courtesy: EQCO Real Estate Inc.
View additional infoNewly renovated 3 level townhouse in 2024. All new flooring and neutral two-tone paint throughout . New kitchen includes granite countertops, undermount stainless steel sink, white shaker cabinets with soft close, all new appliances, white subway backsplash, neutral paint and new large floor tiles. Newly installed recessed lights throughout main level. Open formal dining room and living room has new LVF, new paint and recessed lightings. Upper level has 3 bedrooms with brand new carpet and completely new full bath. Lower level has the laundry within the utility room, full bath and a large recreational room with new LVF flooring. Ready for move-in! Must See! Offers due Monday, April, 22, at 5:00pm. Please provide best and final offer terms. Open House: Saturday, 4/20 1:00-3:00PM
Courtesy: EXIT Deluxe Realty, (301) 304-4904
View additional infoSpacious single-family home located in a highly sought after community! This home features 5 bedrooms, 2 full bathrooms, 2 half bathrooms, and an attached garage. This meticulously designed property offers ample living space, ideal for families. Enjoy modern amenities and a comfortable lifestyle in this inviting residence. Open House: Saturday, 4/20 1:00-3:00PM
Courtesy: Long & Foster Real Estate, Inc.
View additional infoBeautiful 3 level townhome in Gaithersburg. The charming red door opens up to the lower level which has a spacious multi-purpose room, laundry closet, a full bathroom as well as easy access to the garage and the back yard. This home features, sleek hardwood floors on all 3 levels, open space concept and an abundance of natural sunlight. The elegantly updated kitchen is fully equipped with stainless steel appliances, beautiful qartz countertops, recessed lighting, lots of cabinet space and easy access to the large deck. The thoughtfulness and care put into this home is reflected in its warm colors, modern accents and fixtures. Recent updates include the roof, windows, sliding doors, HVAC, and smart nest appliances. Conveniently located near major roads, shops, parks and much more! $799,0007413 Miller Fall Rockville, MD 20855
Courtesy: Compass, (301) 304-8444
View additional infoThis beautifully expanded, meticulously maintained five bedroom, 4.5 bath home with two car garage offers over 4,000 sf of amazing living space on a stunning .57 acre lot. AMAZING VALUE! PLEASE See FLOORPLANS. Located in the popular Mill Creek Towne community of Derwood/Rockville, it was masterfully renovated with a large primary suite and two car garage addition as well as rear addition including a family room/great room, renovated and expanded kitchen and dining area with skylights, home office, laundry room, powder room and sunroom. Brand new stainless steel kitchen appliances just installed this week! The first level features a large entry hall, spacious family room with brick hearth and gas fireplace, bedroom with walk in closet, full bath, and storage/utility room with door to deep, two car garage. The upper/main level includes a living room with French door to year round sunroom/porch, dining room with decorative columns, eat in kitchen with skylights and pantry, great room with wood burning fireplace, home office with French doors, powder room, laundry room with front loading washer and dryer, three more spacious bedrooms, (one was original primary BR with en suite bath), hall bathroom, and huge, private, apartment sized primary suite with large bedroom with vaulted ceiling, two walk in closets, French door to rear deck, large luxury primary bath with soaking tub, walk in shower, and double vanity. There are wood floors under the carpet in the three upper level bedrooms and living room, Please see floor plan photos for layout and dimensions of spacious rooms. The fenced backyard is spectacular, backing to trees, with large deck, flagstone patio, and garden area. Location, location, location! This fabulous, one of a kind home is close to shopping, restaurants, parks, Shady Grove Metro and more. Welcome home! Open House: Sunday, 4/21 1:00-4:00PM
Courtesy: Long & Foster Real Estate, Inc., (202) 966-1400
View additional infoDon't miss the beauty! Sited in a park-like setting of Brighton Woods is this hidden gem! This one-owner home is ready to welcome a new family. Recent kitchen update with top-of-the-line stainless steel appliances and soft gray cabinets. Newer roof, windows, garage door, updated major systems, new deck, new patio doors, beautiful refinished hardwood floors! Family room with built-ins and a fireplace. Access to the deck and wooded backyard. Freshly painted top to bottom. Master bath and powder room updated. Laundry on main. 4 good-sized bedrooms up all with refinished floors.Finished basement with newer windows, and vinyl flooring.Lots of new lighting. this street, the azaleas are in bloom. ! Plus lots of new lighting! The azaleas are beginning to bloom!
Courtesy: Redfin Corp
View additional infoDiscover the epitome of convenience and comfort in this charming townhouse located a vibrant community in Derwood, Maryland. Boasting 3 bedrooms and nestled within an amenity-rich neighborhood. This home offers a lifestyle of ease and accessibility. Step inside to find a well-appointed interior featuring an open layout designed for modern living. The spacious living area is perfect for relaxing or entertaining guests, while the adjacent dining area offers a cozy space for family meals or intimate gatherings. The heart of the home lies the kitchen, complete with ample cabinet space, and a convenient breakfast bar. Upstairs, you'll find three generously sized bedrooms, each offering comfort and privacy for family members or guests. The main bedroom boasts a private ensuite bathroom, providing a peaceful retreat at the end of a long day. Outside, the community amenities abound, including parks, playgrounds, walking trails, and more, ensuring there's always something to do just steps from your front door. Plus, with the Shady Grove Metro just blocks away, commuting to downtown Bethesda, Rockville, or Washington D.C. is a breeze. Located in the highly sought-after Park Overlook, Derwood area, residents enjoy access to shopping, dining, and entertainment options nearby. Whether you're seeking outdoor adventure or urban excitement, this home offers the best of both worlds. Don't miss your opportunity to own this fantastic townhouse. Schedule your showing today and experience the ultimate in convenient, carefree living! How may I help you?Get property information, schedule a showing or find an agent |
|||||||||||||||||||||||||||||||||||||||||||||||||||||||||||||||||
Copyright © Metropolitan Regional Information Systems, Inc.


