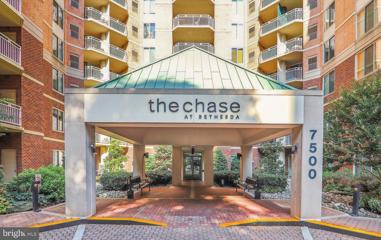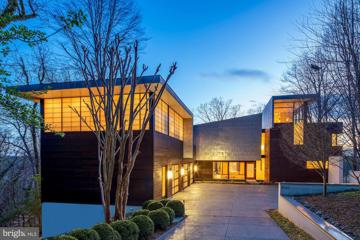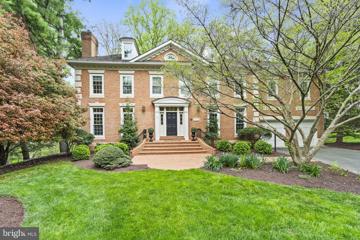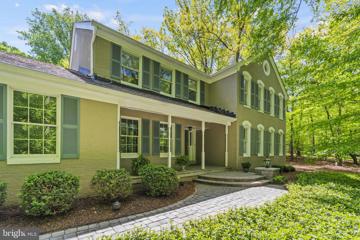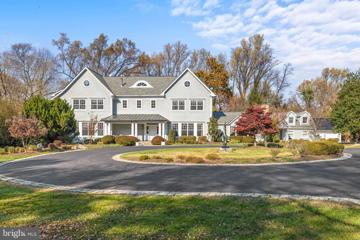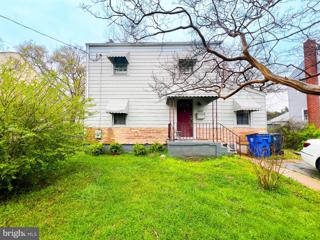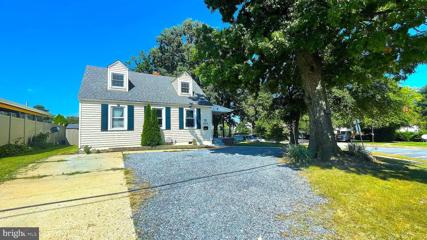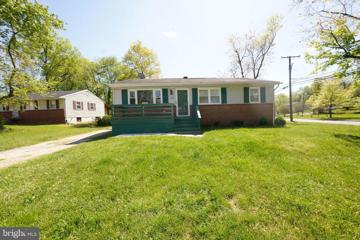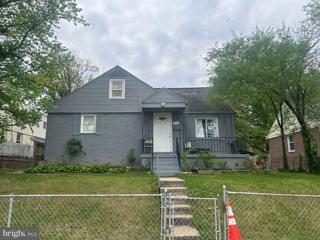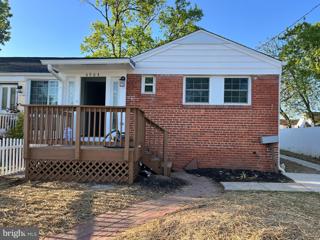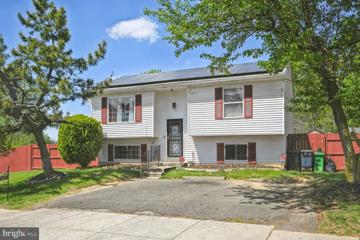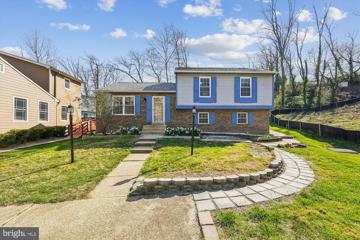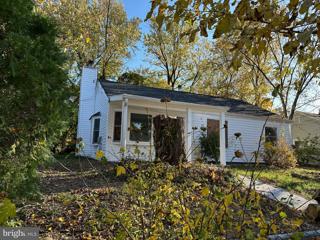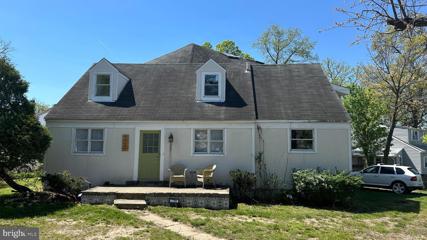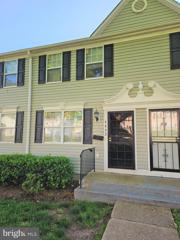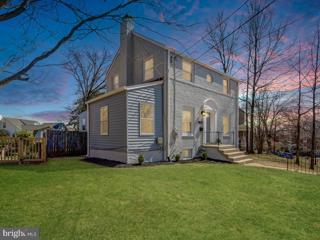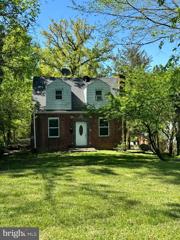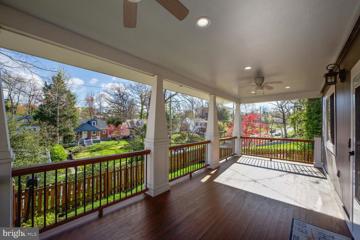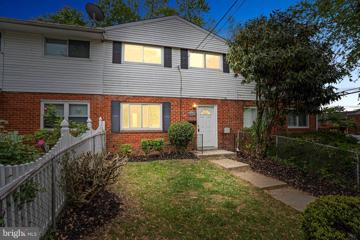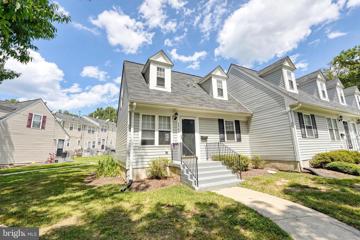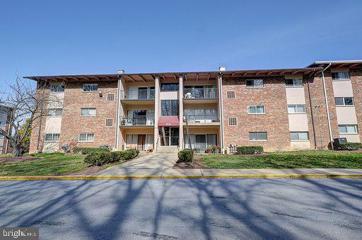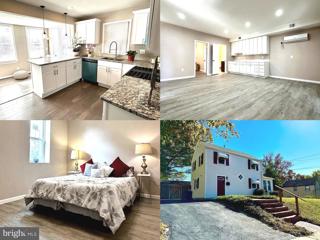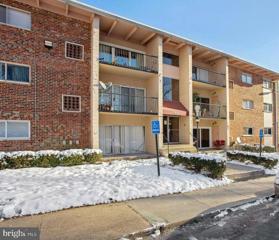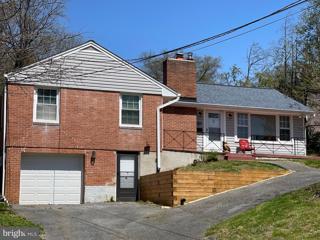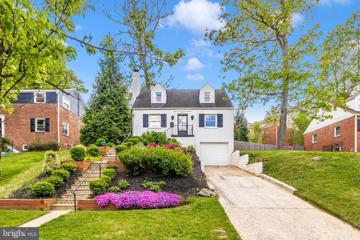 |  |
|
Landover Hills MD Real Estate & Homes for Sale
The median home value in Landover Hills, MD is $332,500.
This is
lower than
the county median home value of $369,000.
The national median home value is $308,980.
The average price of homes sold in Landover Hills, MD is $332,500.
Approximately 79% of Landover Hills homes are owned,
compared to 14% rented, while
7% are vacant.
Landover Hills real estate listings include condos, townhomes, and single family homes for sale.
Commercial properties are also available.
If you like to see a property, contact Landover Hills real estate agent to arrange a tour
today! We were unable to find listings in Landover Hills, MD
Showing Homes Nearby Landover Hills, MD
Courtesy: Washington Fine Properties, LLC, [email protected]
View additional infoRenovated in 2018, this coveted south facing 2 BR 2 FB in the popular Chase condominium in downtown Bethesda is the ultimate in sophisticated urban living. High end materials and finishes include warm wood floors. Professionally designed and renovated kitchen with a farmhouse sink and stainless appliances. Designer lighting in the dining room and living room highlight the contemporary flow and city views. Gracious entry foyer with custom wood closet doors. Wood burning fireplace, in-unit washer/dryer and a spacious balcony with great southern views. Directly across from the Bethesda Metro, blocks to the grocery store, great boutique shops, the Indie movie theater and a plethora of fantastic restaurants. Garage parking and extra storage included. Pool, tennis courts, fitness center, concierge. Pet friendly, too. $5,850,00010 Wissioming Court Bethesda, MD 20816
Courtesy: Washington Fine Properties, LLC, [email protected]
View additional infoDiscover an extraordinary living experience within this residence- a masterpiece of superb construction and outstanding design seamlessly integrated to harmonize with the surroundings, providing breathtaking river views. It is truly magnificent. Stunning and sophisticated, this AIA 2008 Award Winning Custom Contemporary designed by Robert Gurney is perched on the palisades of the Potomac River. Spectacular seasonal views, exceptional privacy and natural beauty abound. This property is crafted with unparalleled architecture and superlative high-grade finishes such as luxurious heated Terrazzo flooring, eco-friendly bamboo, zinc coated stainless steel, red balau siding and other meticulously selected elements. Intangible, magical features include the ever-evolving hues and shifting light, adding depth and dynamism to the space. Experience the ultimate home office setup, a separate building offering complete privacy and stunning views overlooking lush woodlands, perfect for productive remote work sessions. In addition to the exceptional home office space, welcome family and friends to the upper level guest suite offering a cozy sitting area with a gas fireplace and a secluded rooftop deck for their comfort and enjoyment. After a long day, unwind beside the salt water lap pool complemented by an adjacent fire pit and an outdoor projection screening wall for an unparalleled leisure experience. Or escape from it all to the covered rooftop deck with a tree house feel and views that go on forever. Once you step into this home, you wonât want to leave. You will discover yourself in a tranquil space, irresistibly drawn to linger in its serene embrace. Ideally located just a short drive from the Nationâs Capitol and within easy access to both major airports: Ronald Reagan National and Dulles International airports. Local shopping is around the corner at the redeveloped Westbard Center or Sumner Square. Take a short drive to the chic boutiques of Georgetown or the enlightening cultural offerings in Washington, DC. Outdoor enthusiasts will be thrilled with the access to the popular C&O Canal and the Capital Crescent Trail. Don't miss the incredible video link. Whitman School Cluster. Bring your dreams, your wishes and your delights. Itâs here waiting for you! $2,450,0009613 Eagle Ridge Drive Bethesda, MD 20817
Courtesy: Washington Fine Properties, LLC, [email protected]
View additional infoAbsolutely one of my very favorite models in the estate section, Eagle Ridge at Avenel, this coveted Mitchell, Best & Visnic "Ridgemoor" model has high ceilings, generously proportioned room sizes and one of the best floor plans available - perfect for family gatherings or large scale entertaining with guests. This handsome, red brick Georgian colonial will surprise you inside with a wonderful feeling of space and excellent natural light. The stunning two story marble entry Foyer welcomes you. A private fully paneled home office awaits with a wall of built-in bookcases and cabinets - perfect for those working from home. The formal Living Room with floor-to-ceiling clerestory windows, a marble fireplace and thick crown moldings opens to a truly fabulous perfectly proportioned, welcoming Dining Room also with floor-to-ceiling clerestory windows, thick crown moldings and a beautiful bay window overlooking the backyard. The hub of the home - the Chef's Kitchen is open to the dramatic two story Family Room with walls of windows, a wood burning fireplace and a back staircase leading to the secondary bedrooms. The Gourmet Kitchen offers warm wood cabinets with loads of storage along with corian counters and a big center island with a prep sink. For those who love to cook and bake, you will LOVE this Kitchen! A big bay window at the kitchen sink offers serene views of the backyard and the deck. The Upper Level is comprised of a sumptuous Primary Suite, double walk-in closets, a huge Primary Bath with a separate shower and soaking tub and double vanities and access to a private sitting/hobby/exercise room that could be a potential 5th bedroom. Three other big bedrooms, one with an en suite bath and two with a buddy bath, completes the Upper Level. The Lower Level is dynamite with a huge, daylight, walk-out Recreation Room with a stunning floor-to-ceiling stone fireplace. There's an Au Pair Suite/5th Bedroom/Guest Bedroom with an En Suite bath and an Exercise Room with it's own Full Bath open accessible to the Recreation Room. A huge storage/utility room with space for a workshop finishes off the Lower Level. Sited in a private wooded enclave, backing to the 11th hole of the TPC Avenel Golf Course, the Eagle Ridge at Avenel location can't be beat with easy access to the Clara Barton Parkway, I-495, the Beltway and the I-270 BioMed Corridor. Local area airports, Dulles International and Reagan National Airports, are less than a half hour drive away, non-rush hour. Enjoy the cultural opportunities in downtown DC. Great Falls National Park is nearby offering outdoor adventure on the Billy Goat Trail, the Gold Mine hiking trails, kayaking on the Potomac River or cycling into Georgetown or onto the Capital Crescent Trail. Avenel is one of the nation's finest communities providing neighborhood security, full lawn maintenance for easy living, a local swim/tennis club, a 30 acre park with soccer fields, a baseball diamond and tot lot. All this in addition to top ranked schools in the area and nationwide - Carderock Elementary, Pyle Middle School and Walt Whitman High School. This is the home you have been waiting for... don't hesitate, you'll love the Avenel way of life! $1,698,0007005 Loch Edin Court Potomac, MD 20854Open House: Sunday, 4/28 2:00-4:00PM
Courtesy: Washington Fine Properties, LLC, [email protected]
View additional infoA natural beauty! Discover tranquility within the comforts of your own home, nestled on two acres of lush greenery adorned with majestic towering trees on a quiet cul-de-sac near the Potomac River just off the Clara Barton Parkway. This attractive brick colonial with an inviting front porch provides a lifestyle of serenity amidst the hustle and bustle of everyday life. These Original Owners acquired this home from the builder and later, in 1995, undertook thoughtful expansions, enhancing both the Kitchen and Family Room. The addition of stunning Palladian windows floods the space with abundant natural light, creating a captivating ambiance and endless views of the backyard and towering trees. The main level offers a welcoming Entry Foyer and a step-down Living Room with a double exposure. A formal Dining Room is ideal for holiday parties. The home office/study has a wall of built-in bookcases and views of the wooded side yard. Prepare to be captivated as you step into the combined Kitchen/Family Room. The Family Room is generously proportioned and has a wood burning fireplace with a custom tile surround and raised hearth and access to the paver patio. The Chef's Kitchen has a large center island --perfect for the baker rolling out cookies or for a buffet when entertaining. Watch your favorite movie or sporting match sitting at the raised bar between the Chef's Kitchen and Family Room. The original third garage bay was converted into an Artist's Studio with excellent light including a laundry space and mudroom. The Primary Suite on the Upper Level has stunning views of the backyard and surrounding woodlands. The Suite has a large sitting area and walk-in closets. The renovated Primary Bath has double vanities, a claw footed tub and a large walk-in shower with a rain shower head and a handheld. Three other bedrooms and two full bathrooms complete the Upper Level. The largest of the other bedrooms was created for the Owners' twin daughters to share; however, this room could be reconverted into two separate bedrooms, if needed. The full-size Lower Level awaits your design inspiration. It is a huge space with plenty of room for a recreation room, exercise room and hobby room. Rough-in plumbing makes it easy to add a full bathroom. Escape to your own slice of paradise in the absolutely glorious backyard. An extra-large two-level paver patio at the rear of the house overlooks endless green space. Once you step foot into this serene oasis, you'll find it impossible to leave. Immerse yourself in the tranquility, surrounded by the symphony of birdsong. Treasure every moment in this haven of peace and privacy. All this while just minutes from the convenient Clara Barton Parkway with easy access to I-495, the Beltway; both area airports - Reagan National and Dulles International Airports; the I-270 BioMed Corridor, Tyson's Corner and Downtown DC. Outdoor enthusiasts will enjoy the close proximity of Great Falls National Park, Billy Goat Trail and the C&O Canal. Bike into Georgetown or join onto the Capital Crescent Trail and head into downtown Bethesda. Kayakers, bird watchers or those simply looking for an easy stroll will enjoy this wonderland. Here's your chance to enjoy an incredible way of life. Make it yours today! Whitman Schools $3,998,00010817 Stanmore Drive Potomac, MD 20854
Courtesy: Washington Fine Properties, LLC, [email protected]
View additional infoPerfectly set on a sweeping private drive in one of the most beautiful and beloved neighborhoods in the area, Potomac Falls, 10817 Stanmore Drive is nothing short of the Dream Home. Fully renovated including $1+ million of upgrades by current owners, this transitional style, 8,000+ SF custom home with an estate-like feel seamlessly blends the modern and the traditional, classic elegance with contemporary flair. The main level with rarely available high ceilings throughout boasts an array of conveniences, designed for personalized comfort and luxury living. This includes a welcoming Two Story Entry Foyer, two private offices with custom built-ins, a main level bedroom suite for multigenerational living, a Formal Living Room and an incredible vaulted ceiling Dining Room/Music Room - a spectacular space for entertainment. The heart of the home, comprising the Family Room, Chef's Kitchen and breakfast area, feature expansive floor-to-ceiling windows showcasing the scenic views of the rear terrace and backyard. The custom contemporary slate fireplace in the Family Room anchors the space beautifully. The updated Gourmet Kitchen includes a professional grade 8 burner gas range and exhaust hood for the true chef! French doors allow for large scale entertaining flowing naturally onto the rear flagstone terrace. Make sure you don't miss the practical back hallway with the all important mudroom with built-in cubbies and access to the garages. Upstairs the sumptuous Primary Suite offers the utmost in luxury and comfort, an amazing place to escape and decompress with a cozy sitting room with a gas fireplace, a gorgeous Primary bedroom, two renovated private en-suite baths and dual walk-in closets. The first upper level also has two more oversized Bedrooms with en suite bathrooms and a conveniently located Laundry Room. The top level is the prefect teenager hideaway with a sitting area, large bedroom, renovated en suite bathroom and additional storage closets. The daylight walkout lower level is an entertainer's haven, featuring a handsome stone fireplace in the recreation room area, a game table/billiard table space and, behind the glass, a state-of-the-art gym with an adjacent renovated full bath and second laundry. The beauty of the lower level is the access to the immense, level rear yard and pool setting. The private pool setting is tucked just off the expansive lawn. Wait till you see this spectacular level yard. It is truly one of the BEST in the entire neighborhood. Invite the lacrosse team over...there is plenty of room for them to practice or if you are looking to relax, sit and sip on the back patio and simply enjoy the view! This property includes a dynamite separate flexible space over the garage with another renovated full bathroom. Do you need an art studio, an au pair/in-law suite? It's all here. Plus, a five car garage parking. Just imagine, one of the most coveted neighborhood's in Potomac, a dream home on an incredible 3.6 acre private setting close to the C&O Canal and Potomac Village with easy access to the Clara Barton Parkway and I-495! Churchill school cluster incl. the popular Potomac Elementary. Don't miss this special offering! (NOTE: Upper 3 Level on Levels is for the Separate Guest House.)
Courtesy: Exit Landmark Realty
View additional infoCome see this 4 bedroom gem nestled in the quiet neighborhood of Landover Hills. Huge backyard perfect for entertaining or just a quiet evening under the stars. Close to major roadways Rt 50, 495/95. Your new home is within walking distance to public transportation and minutes from grocery stores, gas stations and restaurants/eateries. Schedule your showing soon!
Courtesy: First Decision Realty LLC
View additional infoBeautiful two level property with 4 bedrooms and 2 full bathrooms. Stainless steel appliances with well kept cabinet space. Very nice flooring all throughout the first floor. Washer and dryer in itâs on separate space. Lots of yard space since itâs a corner home. Has a nice front porch as well perfect for those days where you just want to sit outside and relax. Close to plenty of shopping centers and major highways. Come see it today! Open House: Saturday, 4/27 12:00-2:00PM
Courtesy: Coldwell Banker Realty, [email protected]
View additional infoLovely Corner Lot Home in the Heart of Hyattsville! Located in the well-regarded Landover Estates neighborhood, this 3 Bed 1.5 Bath rancher is ready for new owners! The welcoming, light-filled interior will make you feel right at home. Open floor plan with a spacious living room that leads to the kitchen and dining area. The finished basement offers versatile space whether you have in mind a rec room, guest room, workshop, or a secluded home office. Exteriors include a well-maintained deck in the front and a concrete patio in the backyard for relaxing with friends and family. Convenient driveway with ample space for 2 vehicles. Tucked away on a tranquil, low-traffic cul-de-sac, this home is headquarters for access to an array of local amenities. Close proximity to DC, 295 parkway and I-495 beltway, public transportation, shopping, and dining. 30 min to Ronald Reagan Washington National Airport. This is the one youâve been looking for! Schedule your private tour today.
Courtesy: Spring Hill Real Estate, LLC.
View additional info6 bedroom and 3 full baths!! Extra kitchen in basement! What are you waiting for? You won't want to miss out!
Courtesy: Save 6, Incorporated
View additional infoBeautifully renovated home for the family on the market! 4 Bedrooms and 2.5 full bathrooms. One of the room is spacious enough to be a home office space with skylights. New kitchen features, including titles, countertops, cabinets, and stainless steel appliances. There is a new A/C unit and a new water heater! Fresh coat of paint indoors, new roof, and new wooden floors. Property is located closed to schools, shopping, dining and public transportation. Open House: Saturday, 4/27 12:00-2:00PM
Courtesy: Compass, (703) 266-7277
View additional info4 bedroom 2 bath nicely updated split level with a large deck and fenced in yard.This house sits on one of the highest points of the neighborhood and has nice views of the area.Fenced in back yard is exclusive and private.Kitchen has been remodeled with quartz counter tops and stainless steel appliances with custom backsplash.Wood and tile floors on both levels. Leased solar panels make for a low to non-existent electric bill in the future.Convenient to major routes including the Beltway and the BW parkway. $590,0006327 Joslyn Place Cheverly, MD 20785
Courtesy: Coldwell Banker Realty, (410) 263-8686
View additional info*PRICE IMPROVEMENT* Welcome to this inviting four-bedroom, three-full-bath split-level home nestled in the tranquil Cheverly Hills neighborhood. Every aspect of this residence has been thoughtfully updated to ensure both comfort, peace of mind, and safety, while still leaving ample room for personalization to make it uniquely yours. Upon entering, you'll immediately notice the meticulous attention to detail that went into the renovations, creating a welcoming ambiance throughout the home. The finished basement offers limitless possibilities, featuring a spacious great room perfect for hosting game nights or movie marathons. The versatile fourth bedroom serves as an office/den, offering an ideal setting for work or creative pursuits, relaxation, or a restful night's sleep. Outside, the property features ample space for outdoor activities and gardening, as well as a patio for enjoying lazy afternoons in the sunshine. With its welcoming exterior and curb appeal, this home is sure to impress from the moment you arrive. Conveniently located near shopping, dining, and recreation options, with easy access to major highways, this home is awaiting its final touch â YOU! Don't miss your chance to make this charming property YOURSâ schedule a showing TODAY! If you have been looking to move into Cheverly, let this home be your entry! No HOA!
Courtesy: Samson Properties, (240) 630-8689
View additional infoFully renovated 4 bedrooms, 2 full baths. Beautiful house with large backyard. Walk distance to future Metro station, close to DC . All new bathrooms, kitchen with stainless steel appliances. new floors, new windows, washer and dryer. All data not accurate .
Courtesy: EXP Realty, LLC, (833) 335-7433
View additional infoALL INVESTORS! Discover spacious living and exceptional investment potential at 7759 Garrison Rd! This extensively renovated 6 bedroom, 4 bathroom home offers a wealth of opportunity, leaving room for your finishing touches. Two kitchens and separate entrances make it a dream scenario for investors â generate rental income, accommodate extended family with ease, or create a fantastic home office space! Owner-occupants will love the potential to offset mortgage costs with rental income! Minutes from the Metro station, enjoy effortless commuting while maximizing your investment. Important Note: Buyer will sign an Agreement with Prince George's County to cure any potential code violations.
Courtesy: Cummings & Co. Realtors
View additional infoLooking to add some sweat equity to this incredibly well-located townhome condo? This affordable, two level home has tons of upside for the right buyer. The bath has already been updated . While needing some refreshing, the home's location is just terrific and the friendly community is well maintained with generous green space and off-street parking. Please note the home is being sold strictly as-is and buyer pays all transfer and recordation taxes. $619,9903103 63RD Avenue Cheverly, MD 20785
Courtesy: RE/MAX Galaxy, (888) 884-3393
View additional infoBeautifully remodeled house with 4 bedrooms and 3 full bathrooms. Main level features a living/dining/kitchen floorplan with brick fireplace, recessed lighting, elegant light fixtures. The kitchen with quartz countertops, stylish tile backsplash, stainless steel appliances. The lower level offers a spacious rec room, and a full bathroom. Ample storage. New Flooring in the entire house. New Paint. New Roof. New Washer/Dryer. New HVAC unit. New Water Heater. Almost everything is new in this wonderful house. It has a nice big front and backyard. Storage shed. Great location.
Courtesy: Century 21 Redwood Realty, (301) 208-2288
View additional infoWell mainted single family home in Cheverly with hardwood floors, fresh paint and updated kitchen and baths. Home has 5 bedrooms and 2 bathrooms with a large yard, private driveway and a one car garage. Home is located close to 495, the Baltimore/Washington Parkway and less than four miles from the New Carrolton Metro. Bring your buyers to their new home. Open House: Sunday, 4/28 2:00-4:00PM
Courtesy: Keller Williams Capital Properties
View additional infoCome home to this charming detached 5 bedroom 3 bath home. Perfectly nestled in Cheverly, MD. The nicely renovated home, boast gleaming hardwood floors, and lovely crown molding. The updated kitchen with solid counters and ample storage. The home is flooded with natural light throughout. The home is surrounded by trees and greenery, giving a feeling of serenity & privacy. Enjoy the garden on warm sunny days from the large deck. Enjoy the summer events at the near by American legion, with food trucks and live music. Near all the best that friendly and welcoming Cheverly, MD has to offer, parks, restaurants and shopping. Only a short walk to Kilmer Park a great spot for bird watching. The home is conveniently located near route 50 and the B-W Parkway, only a 10-15 minutes drive into DC and up to College Park. The Orange Line Metro is easily accessible at Cheverly or Landover station.
Courtesy: Hometime Realty, LLC, (301) 793-3614
View additional info****Opportunity Knocks!!!** 2 Level townhouse with 3 bedrooms and 1.5 bath****Living room with full of sunlight***Kitchen with access to the backyard***Sunroom to enjoy all year around****Close to all shopping needs and major highways****
Courtesy: Smart Realty, LLC, 3012525515
View additional infoDiscover this charmingly updated two-level townhouse offering two bedrooms and two baths, perfectly suited for comfortable living. The main level features a bedroom with an adjacent full bathroom and showcases beautifully refinished hardwood floors. The kitchen boasts maple cabinets, new stainless steel appliances, granite countertops, and modern washer and dryer. The second level introduces fresh carpeting and a master suite with a spacious closet and full bathroom, ensuring a relaxing retreat. This move-in-ready gem includes water, exterior maintenance, and two assigned parking spaces within the condo fees. Positioned as an end unit in a gated community, parking is convenient and secure. Renovated in 2008, the townhouse marries modern living with classic touches across its 1000+ square feet. With the Landover metro nearby, commuting is easy. Enjoy proximity to Largo Town Center, Sports & Learning Center, FedEx Field, and Woodmore Town Center, adding convenience to your lifestyle. FHA financing is not applicable. Make this delightful townhouse your own haven of comfort and convenience.
Courtesy: Weichert Realtors - Blue Ribbon, (301) 970-3645
View additional infoTop floor condo with balcony and hardwood flooring throughout. This condo is in the Frenchman's Creek subdivision and is quickly accessible to 495, 410 and 450. Also, the metro bus, subway, shopping and eateries are nearby. The condo has two large bedrooms, one with a walk-in closet. The kitchen has a walk-in pantry; plenty of storage for your groceries. There is plenty of parking in the parking lot so no assigned parking is necessary. This condo is being sold strictly AS-IS, but with a little elbow grease it can be move -in ready in no time. The condo is currently occupied. They will be moving but would like to rent back fifteen to thirty days after settlement to give them time to find a new place. $515,0002505 Kent Village Landover, MD 20785
Courtesy: Libra Realty, LLC
View additional infoExtremely RARE! 2 buildings in one property!! PASSED ALL PG county building inspections. 2nd dwelling has been APPROVED by Maryland Department of Planning. Fabulous Single Family House located in the heart of Greater Landover. Minutes to I-495, Route-50, BW Pkwy, Route-202 and Washington DC. Blocks away from Metro Landover station, Closed to FedEX Field, Costco, ALDI, Walmart, shopping centers and more. LOT size 8,528 sqft. This FULLY NEWLY RENOVATED home features 2 detached dwellings. Total living area is approx. 2,144 sq ft. 1,144 sqft primary /front dwelling, and 1,000 sqft living area in additional / back dwelling. 200 sqft garage. Two sets of NEW HVAC systems. Fresh paints throughout the entire house. Primary Dwelling-- 3 bedrooms with New carpet, New ceiling fans. 2 Newly remodeled full bathrooms. Recessed lighting in the living room and kitchen. NEW Harwood engineered flooring throughout the 1st floor and stairs. New Kitchen features Granite countertop, NEW cabinets, NEW stainless steel refrigerator, NEW stainless steel range, microwave, and dish washer. Bar/Breakfast area. Bright dinning space / sun room enhances family gathering. NEW windows in dining areas. NEW washer/dryer are included. Additional Dwelling-- New 2 bedrooms 1 full bathroom and spacious living /activity room with sets of cabinets offering a significant amount of storage capacity. It also can be used as a in-law suite, home office, or rental unit with separate entrance and privacy. One Car Garage. NEW bathroom, NEW vinyl flooring, NEW roof, NEW windows. Fenced backyard with NEW concrete patio, ideal for outdoor entertainment, grilling, and gardening. Extra parking space in driveway which can fit 4 cars. Welcome Home! Seller will provide a One-year Home Warranty.
Courtesy: Fairfax Realty Premier, (301) 439-9500
View additional infoUnit is rented for $1,600 monthly with all utilities, except electricity, included on HOA (Only $425 every month) Tenant can vacate by settlement or stays up to 90 days (Rent Back) if allowed by new owner
Courtesy: Berkshire Hathaway HomeServices PenFed Realty
View additional infoWelcome to 6202 Inwood St, Cheverly, MD â where timeless elegance meets modern charm in a suburban oasis, just a heartbeat away from the vibrant energy of Washington DC. This ranch-style gem, boasting a cozy 1140 sqft upstairs with bonus finished basement space, invites you into a world where every detail is curated for comfort. Featuring 3 sun-kissed bedrooms, 1.5 baths, and a kitchen so updated, it'll turn your meal prep into a culinary festival, this home is a narrative of thoughtful design and practicalty. The sunroom at the back acts as a portal to bliss, opening up to an entertainerâs backyard, where the only limit to your imagination is the stars above. With amenities like a one-car garage, off-street parking, and a unique circular driveway, convenience is literally built into the landscape. The exterior boasts a fresh update with a new roof and vinyl siding, ensuring your home not only stands out but stands strong. Strategically positioned, this home puts you a few miles from the pulsating heart of DC, with shopping essentials just around the corner. Whether you're jetting off from Ronald Reagan Airport (12 miles away) or exploring the sights of downtown Baltimore (45 miles), your adventures start here. And let's not forget â with a lot sprawling over 8998.00 square feet, thereâs as much room for your dreams outside as there is inside. From the circular driveway that welcomes you, to the backyard that begs for summer cookouts and serene morning coffees/tea in the sunroom, every inch of this property whispers 'home'. Seize the opportunity to live where convenience meets location, and every day feels like a getaway. Dive into the lifestyle you've been dreaming of at 6202 Inwood St â your new chapter awaits, just a few miles from the storied streets of Washington DC and enveloped in the tranquility of Cheverly, MD. Don't let this captivating home pass you by. Let's make your home dreams a reality today. Open House: Saturday, 4/27 12:00-1:30PM
Courtesy: EXP Realty, LLC, (888) 860-7369
View additional infoDelightful home, brimming with original charm and character! This charming home boasts remarkable curb appeal, featuring a landscaped 3-level garden in the front and an inviting entryway. Step inside to discover the bright and airy living room adorned with gleaming hardwood floors, offering abundant space for entertainment and relaxation. Across the hall, an adorable dining room awaits, boasting white wainscoting walls, perfect for intimate gatherings. The kitchen is a chef's dream, showcasing tile flooring, granite countertops, white cabinets, and stainless steel appliances, along with a cozy breakfast nook and backyard access. The main level hosts a versatile bedroom, ideal for an office space, accompanied by a convenient full bathroom. Upstairs, the primary bedroom awaits, featuring hardwood floors, a beautiful accent wall, and a charming window nook, perfect for a desk or reading area. A second bedroom across the hall provides comfortable accommodation for guests, both offering ample closet space. A full bathroom with bead board detail and tile surround shower completes this level. The basement is a finished masterpiece, offering space for an additional entertaining area or gym, complete with a custom laundry area. Outside, the backyard is perfect for hosting Summer BBQs, while a wood gazebo feature on the patio offers a cozy retreat. Additionally, a private deck on the side of the house provides another outdoor space to enjoy. Conveniently located just off the Baltimore-Washington Parkway and highway 202, within walking distance to Cheverly Nature Park, Cheverly Swim & Racquet Club, Metro and close to a variety of restaurants and shopping centers, this home offers both comfort and convenience in a desirable location. Don't miss the opportunity to make this your new homeâschedule your showing today! How may I help you?Get property information, schedule a showing or find an agent |
|||||||||||||||||||||||||||||||||||||||||||||||||||||||||||||||||
Copyright © Metropolitan Regional Information Systems, Inc.


