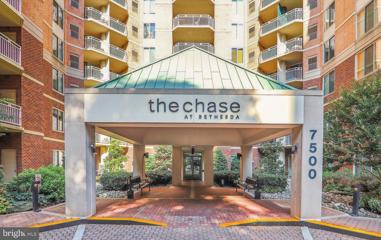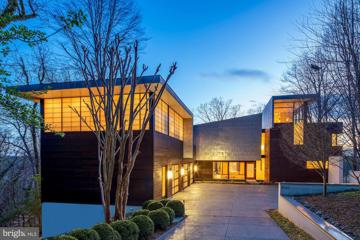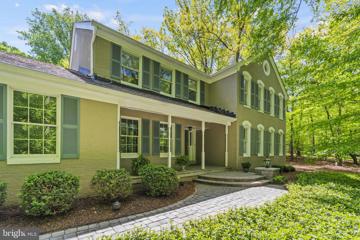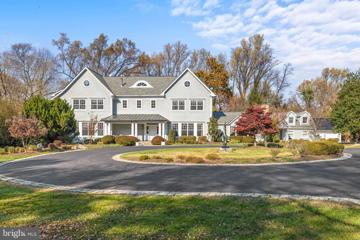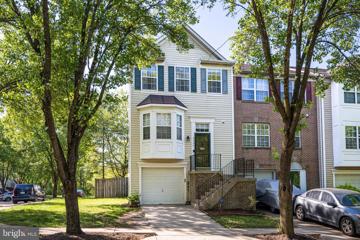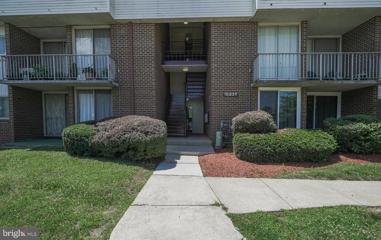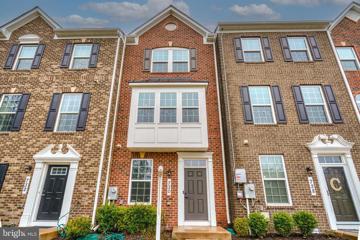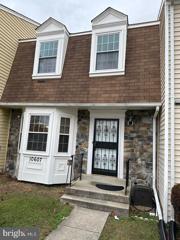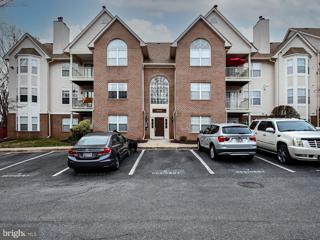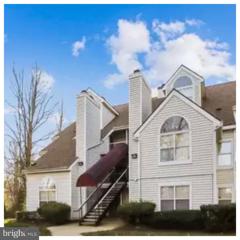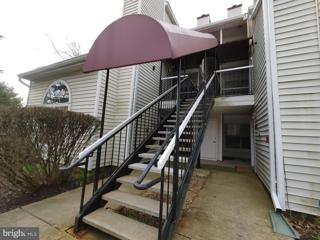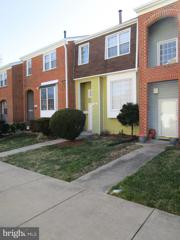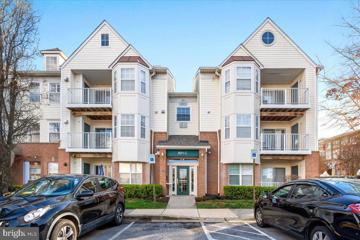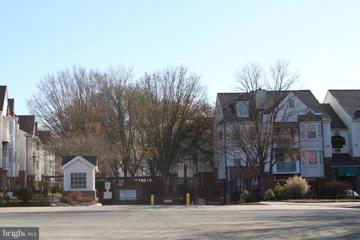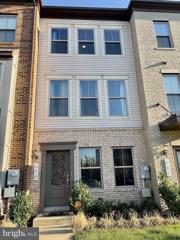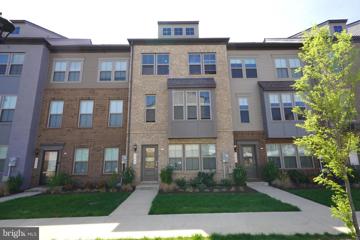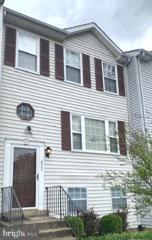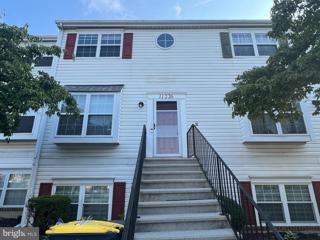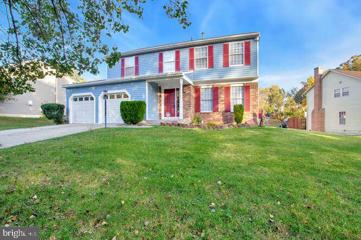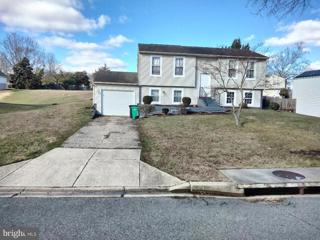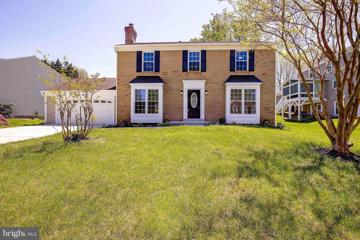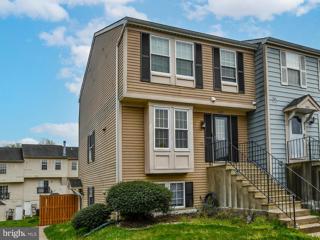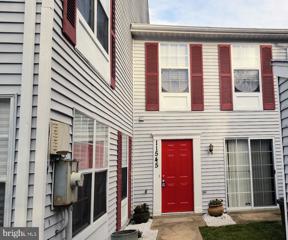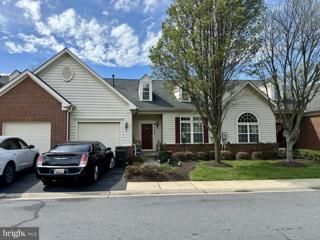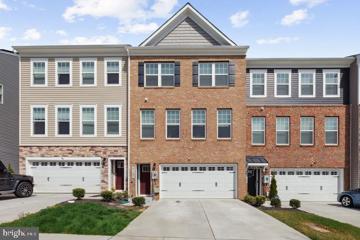 |  |
|
Largo MD Real Estate & Homes for Sale
The median home value in Largo, MD is $290,000.
This is
lower than
the county median home value of $369,000.
The national median home value is $308,980.
The average price of homes sold in Largo, MD is $290,000.
Approximately 61% of Largo homes are owned,
compared to 33% rented, while
6% are vacant.
Largo real estate listings include condos, townhomes, and single family homes for sale.
Commercial properties are also available.
If you like to see a property, contact Largo real estate agent to arrange a tour
today! We were unable to find listings in Largo, MD
Showing Homes Nearby Largo, MD
Courtesy: Washington Fine Properties, LLC, [email protected]
View additional infoRenovated in 2018, this coveted south facing 2 BR 2 FB in the popular Chase condominium in downtown Bethesda is the ultimate in sophisticated urban living. High end materials and finishes include warm wood floors. Professionally designed and renovated kitchen with a farmhouse sink and stainless appliances. Designer lighting in the dining room and living room highlight the contemporary flow and city views. Gracious entry foyer with custom wood closet doors. Wood burning fireplace, in-unit washer/dryer and a spacious balcony with great southern views. Directly across from the Bethesda Metro, blocks to the grocery store, great boutique shops, the Indie movie theater and a plethora of fantastic restaurants. Garage parking and extra storage included. Pool, tennis courts, fitness center, concierge. Pet friendly, too. $5,850,00010 Wissioming Court Bethesda, MD 20816
Courtesy: Washington Fine Properties, LLC, [email protected]
View additional infoDiscover an extraordinary living experience within this residence- a masterpiece of superb construction and outstanding design seamlessly integrated to harmonize with the surroundings, providing breathtaking river views. It is truly magnificent. Stunning and sophisticated, this AIA 2008 Award Winning Custom Contemporary designed by Robert Gurney is perched on the palisades of the Potomac River. Spectacular seasonal views, exceptional privacy and natural beauty abound. This property is crafted with unparalleled architecture and superlative high-grade finishes such as luxurious heated Terrazzo flooring, eco-friendly bamboo, zinc coated stainless steel, red balau siding and other meticulously selected elements. Intangible, magical features include the ever-evolving hues and shifting light, adding depth and dynamism to the space. Experience the ultimate home office setup, a separate building offering complete privacy and stunning views overlooking lush woodlands, perfect for productive remote work sessions. In addition to the exceptional home office space, welcome family and friends to the upper level guest suite offering a cozy sitting area with a gas fireplace and a secluded rooftop deck for their comfort and enjoyment. After a long day, unwind beside the salt water lap pool complemented by an adjacent fire pit and an outdoor projection screening wall for an unparalleled leisure experience. Or escape from it all to the covered rooftop deck with a tree house feel and views that go on forever. Once you step into this home, you wonât want to leave. You will discover yourself in a tranquil space, irresistibly drawn to linger in its serene embrace. Ideally located just a short drive from the Nationâs Capitol and within easy access to both major airports: Ronald Reagan National and Dulles International airports. Local shopping is around the corner at the redeveloped Westbard Center or Sumner Square. Take a short drive to the chic boutiques of Georgetown or the enlightening cultural offerings in Washington, DC. Outdoor enthusiasts will be thrilled with the access to the popular C&O Canal and the Capital Crescent Trail. Don't miss the incredible video link. Whitman School Cluster. Bring your dreams, your wishes and your delights. Itâs here waiting for you! $1,698,0007005 Loch Edin Court Potomac, MD 20854Open House: Sunday, 4/28 2:00-4:00PM
Courtesy: Washington Fine Properties, LLC, [email protected]
View additional infoA natural beauty! Discover tranquility within the comforts of your own home, nestled on two acres of lush greenery adorned with majestic towering trees on a quiet cul-de-sac near the Potomac River just off the Clara Barton Parkway. This attractive brick colonial with an inviting front porch provides a lifestyle of serenity amidst the hustle and bustle of everyday life. These Original Owners acquired this home from the builder and later, in 1995, undertook thoughtful expansions, enhancing both the Kitchen and Family Room. The addition of stunning Palladian windows floods the space with abundant natural light, creating a captivating ambiance and endless views of the backyard and towering trees. The main level offers a welcoming Entry Foyer and a step-down Living Room with a double exposure. A formal Dining Room is ideal for holiday parties. The home office/study has a wall of built-in bookcases and views of the wooded side yard. Prepare to be captivated as you step into the combined Kitchen/Family Room. The Family Room is generously proportioned and has a wood burning fireplace with a custom tile surround and raised hearth and access to the paver patio. The Chef's Kitchen has a large center island --perfect for the baker rolling out cookies or for a buffet when entertaining. Watch your favorite movie or sporting match sitting at the raised bar between the Chef's Kitchen and Family Room. The original third garage bay was converted into an Artist's Studio with excellent light including a laundry space and mudroom. The Primary Suite on the Upper Level has stunning views of the backyard and surrounding woodlands. The Suite has a large sitting area and walk-in closets. The renovated Primary Bath has double vanities, a claw footed tub and a large walk-in shower with a rain shower head and a handheld. Three other bedrooms and two full bathrooms complete the Upper Level. The largest of the other bedrooms was created for the Owners' twin daughters to share; however, this room could be reconverted into two separate bedrooms, if needed. The full-size Lower Level awaits your design inspiration. It is a huge space with plenty of room for a recreation room, exercise room and hobby room. Rough-in plumbing makes it easy to add a full bathroom. Escape to your own slice of paradise in the absolutely glorious backyard. An extra-large two-level paver patio at the rear of the house overlooks endless green space. Once you step foot into this serene oasis, you'll find it impossible to leave. Immerse yourself in the tranquility, surrounded by the symphony of birdsong. Treasure every moment in this haven of peace and privacy. All this while just minutes from the convenient Clara Barton Parkway with easy access to I-495, the Beltway; both area airports - Reagan National and Dulles International Airports; the I-270 BioMed Corridor, Tyson's Corner and Downtown DC. Outdoor enthusiasts will enjoy the close proximity of Great Falls National Park, Billy Goat Trail and the C&O Canal. Bike into Georgetown or join onto the Capital Crescent Trail and head into downtown Bethesda. Kayakers, bird watchers or those simply looking for an easy stroll will enjoy this wonderland. Here's your chance to enjoy an incredible way of life. Make it yours today! Whitman Schools $3,998,00010817 Stanmore Drive Potomac, MD 20854
Courtesy: Washington Fine Properties, LLC, [email protected]
View additional infoPerfectly set on a sweeping private drive in one of the most beautiful and beloved neighborhoods in the area, Potomac Falls, 10817 Stanmore Drive is nothing short of the Dream Home. Fully renovated including $1+ million of upgrades by current owners, this transitional style, 8,000+ SF custom home with an estate-like feel seamlessly blends the modern and the traditional, classic elegance with contemporary flair. The main level with rarely available high ceilings throughout boasts an array of conveniences, designed for personalized comfort and luxury living. This includes a welcoming Two Story Entry Foyer, two private offices with custom built-ins, a main level bedroom suite for multigenerational living, a Formal Living Room and an incredible vaulted ceiling Dining Room/Music Room - a spectacular space for entertainment. The heart of the home, comprising the Family Room, Chef's Kitchen and breakfast area, feature expansive floor-to-ceiling windows showcasing the scenic views of the rear terrace and backyard. The custom contemporary slate fireplace in the Family Room anchors the space beautifully. The updated Gourmet Kitchen includes a professional grade 8 burner gas range and exhaust hood for the true chef! French doors allow for large scale entertaining flowing naturally onto the rear flagstone terrace. Make sure you don't miss the practical back hallway with the all important mudroom with built-in cubbies and access to the garages. Upstairs the sumptuous Primary Suite offers the utmost in luxury and comfort, an amazing place to escape and decompress with a cozy sitting room with a gas fireplace, a gorgeous Primary bedroom, two renovated private en-suite baths and dual walk-in closets. The first upper level also has two more oversized Bedrooms with en suite bathrooms and a conveniently located Laundry Room. The top level is the prefect teenager hideaway with a sitting area, large bedroom, renovated en suite bathroom and additional storage closets. The daylight walkout lower level is an entertainer's haven, featuring a handsome stone fireplace in the recreation room area, a game table/billiard table space and, behind the glass, a state-of-the-art gym with an adjacent renovated full bath and second laundry. The beauty of the lower level is the access to the immense, level rear yard and pool setting. The private pool setting is tucked just off the expansive lawn. Wait till you see this spectacular level yard. It is truly one of the BEST in the entire neighborhood. Invite the lacrosse team over...there is plenty of room for them to practice or if you are looking to relax, sit and sip on the back patio and simply enjoy the view! This property includes a dynamite separate flexible space over the garage with another renovated full bathroom. Do you need an art studio, an au pair/in-law suite? It's all here. Plus, a five car garage parking. Just imagine, one of the most coveted neighborhood's in Potomac, a dream home on an incredible 3.6 acre private setting close to the C&O Canal and Potomac Village with easy access to the Clara Barton Parkway and I-495! Churchill school cluster incl. the popular Potomac Elementary. Don't miss this special offering! (NOTE: Upper 3 Level on Levels is for the Separate Guest House.)
Courtesy: Keller Williams Integrity, (443) 574-1600
View additional infoDon't miss out on this charming end-unit townhome, located in a fantastic area! Close to 495. This lovely property boasts 3 bedrooms and 2 full bathrooms on the third floor. On the main level, you'll find hardwood floors throughout, along with a kitchen equipped with high-quality cabinets, granite countertops, and stainless steel appliances. There is also a separate dining area that leads to a step-down living room. Downstairs, the lower level offers a finished recreation room area and a convenient half bathroom. Plus, you'll have the bonus of a one-car garage to include driveway parking.
Courtesy: EXIT Right Realty
View additional infoWelcome to this 2 Bed 2 Bath condominium in sort after neighborhood in Largo at Pines Two Condominium. The unit is ideal for Owner Occupant who is ok with taking possession after Tenant vacates, or Investor looking to add to your portfolio. The Tenant's lease is currently month to month. Quiet Condominium Community with community pool shared with Pines One Condominium just across the street. Spacious Bedrooms, Big Living and Dining Rooms with carpets. Private Balcony with beautiful view for relaxation or entertainment. Conveniently located near I-95, Largo Town Center Metro Station, Prince George's Community College, and Six Flags. Condo Fee includes Gas, Water, and Trash Removal. Come see it for yourself and make an offer!
Courtesy: Redfin Corp, 301-658-6186
View additional infoIndulge in the allure of Ryan Home's enchanting Hepburn Floor Plan, a townhouse masterpiece perfectly positioned for swift access to I-495 and the Capital Beltway enveloping the captivating landscapes of Washington DC, Maryland, and Virginia. Set within a vibrant neighborhood, this residence invites exploration with its proximity to shopping havens, convenient public transportation, and an array of local dining experiences. Embark on a virtual tour of this exquisite abode: The first level beckons with a grand foyer entrance and an attached one-car garage, neighboring a captivating bedroom and full bath. Ascend to the second level, where a generously proportioned living room gracefully merges with a sumptuous open-concept kitchen. Revel in the opulence of upscale cabinetry, granite countertops, stainless steel appliances, luxury vinyl plank floors, a chic kitchen island, and tasteful recessed lighting. Step out onto a pristine balcony, a serene spot for enjoying a breath of fresh air. Elevating the experience to the third floor, a stack-up washer and dryer await at the pinnacle of the stairs. Discover two expansive bedrooms on either side, each accompanied by its en suite bathroom, flooding the space with abundant natural light. Don't miss the opportunity to witness the seamless blend of elegance and functionality in this truly captivating home.
Courtesy: Fairfax Realty Premier, (301) 439-9500
View additional infoUpgraded 3 Bedroom 3 Bathroom townhome with new HVAC system. Sold as is tenant occupied. Showings only on Saturday 10a to 3p. Tenant occupied.
Courtesy: Xcel Realty, LLC, (202) 510-8740
View additional infoMETICULOUSLY RENOVATED 2BR, 2 BA GROUND LEVEL CONDO IN LAKE POINTE WALKING DISTANCE TO METRO, PG COUNTY HOSPITAL & CLOSE TO SHOPPING, SCHOOLS, AMENITIES, SEVERAL MAJOR ROUTES, 495. ENTIRE CONDO HAS GLEAMING H/W FLOORS. SPACIOUS LR, SEPARATE DINING AREA w/GRANITE TILED ELECTRIC FIREPLACE, MOLDINGS, WAINSCOTING, RECESS LIGHTS. RENOVATED LARGE BAR KITCHEN w/GRANITE TILES, COUNTERTOP, BACKSPLASH, NEW SS APPLIANCES. LARGE MBR w/BAY WINDOW, WALK-IN-CLOSET, ATT, REN. BATH w/GRANITE FLOOR, WALL TILES,SOAKING TUB. SECOND BEDROOM w/ATT REN. BATH, GRANITE FLOOR & WALL TILES. SHOWS WELL. FRESH PAINT. CONDO FEE INCLUDES WATER. AGENT IS RELATED TO OWNER.
Courtesy: Chances are Realty, 3017762444
View additional infoTenant occupied until Feb 2025. Modern 2nd level 2 bedroom 1 bath condo. Quaint space (692 sq feet) Stainless steel appliances, Washer and dryer inside unit with a fireplace to enjoy. Walking distance to shopping.
Courtesy: Century 21 Downtown
View additional infoWelcome to this condo unit in the sought-after community of The Vistas at Lake Arbor. Upon entry to his 2nd floor unit, you will find a spacious living room with high vaulted ceiling, Palladium windows and wood-burning fireplace, a gallery kitchen that leads the dining area, two bedrooms with built-in closet and a full bathroom with soaking tub. A convenient location - a few minutes away from shopping malls, local restaurants and public transportation. Donât miss out this wonderful opportunity, schedule your tour today!
Courtesy: Taylor Properties
View additional info*** 3 level townhouse with day light walk-out basement*** remodeled bath*** all new carpet and paint***large eat-in kitchen*** rec room with half bath *** super location with shopping, restaurants and near by Metro and Marc station
Courtesy: Exit Landmark Realty
View additional infoPending release!!! Back on the Market!!! Fantastic 1 bed 1 bath open concept with cathedral ceiling condo with balcony. Yes this complex is FHA /VA and conventional financing approved. This is a rare find nearly 700 square foot condo that is move in ready. The area is awesome and close to major commuting routes, DC, FedEx Field, Six Flags, retail and restaurants. This 1 level unit is located on the 3rd floor, unit has a foyer, dining area, living room with cathedral ceilings, open kitchen concept, large bedroom with plenty of closet space and nice size full bathroom. Property will not last.
Courtesy: Realty Transaction Services, LLC
View additional infoWelcome to your urban oasis at Largo Town Center Condominiums! This newly renovated 2-bedroom, 2-bathroom gem offers the epitome of convenience and comfort. Perfectly situated directly across from the Metro and the brand-new University of Maryland Capital Region Health Hospital, commuting is a breeze. A bus stop right outside the fully gated community ensures seamless connectivity, while easy access to the Beltway puts everything within reach. Step into modern elegance as you enter this ground-floor condo, designed for accessibility with multiple entrances for effortless moving. The thoughtfully laid out space begins with a Jack and Jill bathroom on your right and a convenient in-unit washer and dryer just across the hall. The heart of the home unfolds into an inviting open-concept layout, where the kitchen seamlessly flows into the dining area and living room. Stylish stainless-steel appliances, gleaming granite countertops, and ample cabinetry set the stage for culinary adventures, while a gas fireplace in the living room adds cozy charm, perfect for chilly evenings and holiday gatherings. Natural light floods the space, accentuating the warmth and comfort of the home, especially through the patio doors that offer a second entrance and a delightful outdoor retreat. The sleeping quarters are thoughtfully positioned for privacy, with the master suite on one side and the second bedroom on the other. The master retreat boasts abundant sunshine, two closets with mirrored sliding glass doors and organizers, and a luxurious en-suite bathroom complete with modern fixtures, a jet bathtub, and a bidet toilet for added convenience. The second bedroom enjoys its own access to the Jack and Jill bathroom, making it ideal for guests or family members, and offers direct access to the patio for added ease. Embrace smart living with a Nest programmable thermostat ensuring your home is always at the perfect temperature, while the pre-installed TV mounts in the living room and master bedroom add a touch of modern convenience. Don't miss the opportunity to make this urban sanctuary yours!
Courtesy: Keller Williams Preferred Properties
View additional infoWelcome Home!!!! This beautiful spacious light-filled home was newly constructed in 2020 in the sought-after Capitol Community. Settle into your new home and enjoy every spacious square foot of this beautiful floor plan. Two spacious bedrooms and 2 ½ bathrooms and did I mention a lovely boons room . The main living area of the home offers the entertainerâs dream space with miles of counter space and beautiful cabinetry, and lots of natural light pouring from every window. Enjoy breakfast with your loved ones at the beautiful large island. Your new home is Minutes from Capital Beltway, Largo Town Center Metro station, and major commuter routes into Washington, DC, Joint Base Andrews, Fort Meade, donât wait to see this one. It wonât last long. The Community has a new club house that is waiting for the right event to celebrate. Come and see your new home that is waiting for you. Open House: Sunday, 4/28 1:00-3:00PM
Courtesy: Samson Properties, (240) 724-6550
View additional info***PRICE IMPROVEMENT***. Welcome to 229 Albany Place, where modern luxury meets suburban charm in Upper Marlboro, Maryland. This stunning residence offers a seamless blend of sophistication and comfort, boasting an open-concept layout flooded with natural light. The gourmet kitchen, featuring sleek countertops and stainless steel appliances, is a chef's delight. Upstairs, discover a spacious loft, perfect for entertainment or relaxation. With four bedrooms, including a luxurious primary suite with a walk-in closet and spa-like ensuite bathroom, there's ample space for family and guests. Plus, enjoy the convenience of a two-car garage, providing both storage and security. Built just a few years ago, this home combines contemporary design with timeless appeal. Don't miss your chance to experience the epitome of Maryland living at 229 Albany Place ** Seller prefers to use Momentum Title & Escrow**
Courtesy: Bennett Realty Solutions, (301) 646-4047
View additional info
Courtesy: Smart Realty, LLC, 3012525515
View additional infoSPACIOUS CONDO IN KETTERING CLOSE TO METRO, SHOPPING, PG COUNTY HOSPITAL / COMMUNITY COLLEGE, AND MAJOR HIGHWAYS. SELLING IN AS-IS CONDITION. TENANT OCCUPIED. PLEASE CALL LISTING AGENT FOR SHOWINGS. SHOWS WELL. PRICED TO SELL. NOT FHA APPROVED. **CALL LISTING AGENT BEFORE SHOWING OR IF ANY QUESTIONS** $559,00011104 Mission Hills Bowie, MD 20721
Courtesy: Mansfield Realtors
View additional infoLOCATION LOCATION LOCATION!!!!! BEAT THE SPRING RUSH AND INTEREST RATE IMPROVEMENT FOR YOUR HOME IN BOWIE!!!!APPRAISED AT $575K!!!!! 2700 SQUARE FT. PLUS COLONIAL WITH 2 CAR GARAGE NEW GOURMET KITCHEN AND CUSTOM BATHS !! Welcome to this renovated Colonial with spacious backyard, located within walking distance to the beautiful Lake Arbor and close to the Capitol Beltway. The main level boast hardwood floors in the living room, dining room and family room areas. This home has Four (4) spacious bedrooms featuring a huge master suite with walk in closet and custom bathroom with high end fixtures including polished marble flooring and porcelain mosaic tile, spacious kitchen with built in stainless steel appliances and quartz counter, a dining room and living room featuring modern light fixtures. The spacious lower level has an office and full bath. New washer and new dryer are located in the lower level as well. It's enough room for family and friends to have a private area to relax or stay for a while. The entertainment can be extended to the backyard. This home has a newer roof, and HVAC system. Excellent Price ...Home is conveniently located to Largo Train Station, Watkins Park, LA Fitness, Weiss Grocery, Lowe's, Giant Grocery Store, Target, Six Flags Amusement Park & Central Avenue Paintball Park !! ..See the value !! Donât settle for a more expensive Townhome!!!!! EXCELLENT BUY IN LAKE ARBOR - 650k-750K COMMUNITY
Courtesy: Great American Real Estate Inc
View additional info
Courtesy: Keller Williams Select Realtors, (410) 972-4000
View additional infoOffer deadline set for Noon, Monday, 4/29. Welcome to your better-than-new home that has been recently upgraded with high-end finishes and is turn-key ready! Enjoy the attention to detail and great layout of this 4 bedroom, 3.5 bath home with a fabulous flow for everyday living and entertaining. Many designer updates include gleaming hardwood floors, new carpet, new doors and trim, new fixtures, programmable thermostat, and freshly painted throughout. The main level greets you with a large entry foyer, brand new gourmet kitchen with new high-end appliances, pantry, soft-closed cabinets, granite counter tops with kitchen island, coffered living room ceiling with fireplace, powder room, mudroom, laundry room, formal dining room and family room. Advance up the beautiful staircase to the primary bedroom with trey ceiling, hardwoods, 2 closets, spa-like ensuite bath with double sink vanity and 3 additional bedrooms with new carpet and a full spa-like bath. Head down to the fully finished basement to enjoy the recreation area with wet bar, an extra room that can be used as an office, additional bedroom, etc., with double closet, full spa-like bath with shower and a large great room/family room. The basement can be easily converted into a second income potential. There is a finished 2 car garage and a large concrete driveway to accommodate many vehicles. Relax and entertain on new patio pavers in the backyard. Great suburban location with easy access to the metro and close to shopping. Be sure to check out the video and the self-guided tour. This home is sure to please even the pickiest of buyers. Call now for a tour. This home will not be on the market for long!
Courtesy: Xcel Realty, LLC, (202) 510-8740
View additional info
Courtesy: Prime Resource Realty and Property Management, INC.
View additional infoWelcome to your new spacious home! This meticulously maintained property offers the perfect blend of comfort and convenience. Step inside to discover brand new carpeting and freshly painted walls, providing a pristine canvas for you to make your own mark. The modern kitchen gleams with stainless steel appliances, ready to inspire your culinary adventures. Plus, rest easy knowing the HVAC system has been recently serviced, newer hot water heater recently installed, ensuring year-round comfort for you and your family. Conveniently located, this home is a stone's throw away from shopping centers, making errands a breeze. For those pursuing higher education, Prince George's Community College is just a short drive away. Families will appreciate the proximity to reputable high schools, offering quality education options for students. Commute with ease - whether it's a quick trip to the nation's capital or a journey to Baltimore, access to major routes such as Central Ave, 202 Landover Rd and 301 Crain HWY is just minutes away, making your daily commute a stress-free experience. Don't miss out on this fantastic opportunity to make this your new home sweet home!
Courtesy: RE/MAX Leading Edge
View additional infoBowie finest 55+ active adult gated community. This 3 level home boast a ton of amenities and upgrades. Main level includes the primary suite with luxurious spa like bathroom, Liv & Din Room areas, gourmet eat-in kitchen with new appliances which leads to the spacious deck. Vaulted ceilings, Laundry room, and entry from the garage. On the upper level you will find 2 very spacious bedrooms, full bath, and loft area plus an additional office/bonus room area! The walk out basement is perfect for family enjoyment and/or his man cave! Enormous rec room, full bath, den/4th bedroom, and plenty of storage space. Don't forget the community amenities and activities including pool, club house, and more. A TRUE MUST SEE.
Courtesy: Real Broker, LLC - McLean, (850) 450-0442
View additional info***DON'T MISS THIS OPPORTUNITY!*** nestled in a FANTASTIC LOCATION! A MUST SEE, D.R. HORTON, "Royal" floor plan. 2,500 square-foot townhome, which you may call YOUR HOME. 3bed/3.5bath. With a 12x10 deck and a two car garage. The main level is spacious and features an open living concept, stainless steel whirlpool kitchen appliances, with 5-burner gas range, upgraded cabinets and granite countertops. Third level boasts a luxury owners suite with large walk-in closet and ensuite with quartz countertops! Two secondary bedrooms on third floor with laundry and full bath. There is plenty of space for entertaining family and friends in the finished lower level recreation room. Programable thermostat to adjust the temperature from your phone and keyless entry. Only 2-years old! HOA $89/month (Lawn Maintenance, Trash Removal, Community Upkeep, etc.). Walking distance and a short drive to the Woodmore Town Center including Wegmans, Best Buy, Costco, Copper Canyon, Nordstrom Rack and other restaurants and retail. Ideal location near Highways 495, 295, Route 50, BW Parkway, Largo Town Center Metro, Fed Ex Stadium How may I help you?Get property information, schedule a showing or find an agent |
|||||||||||||||||||||||||||||||||||||||||||||||||||||||||||||||||
Copyright © Metropolitan Regional Information Systems, Inc.


