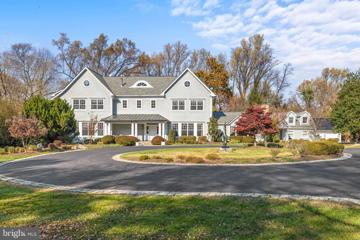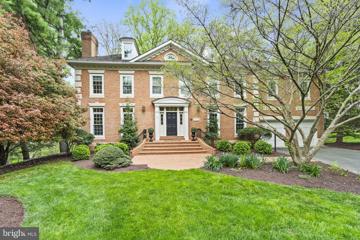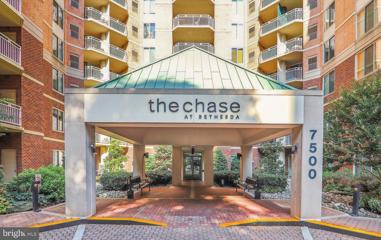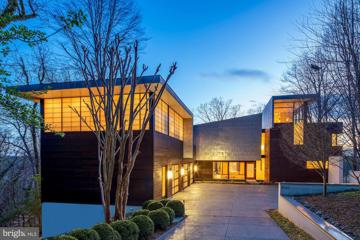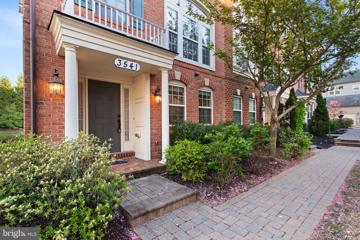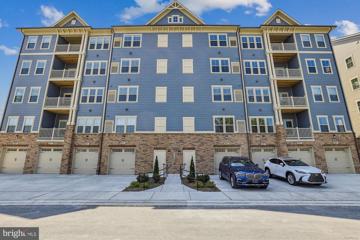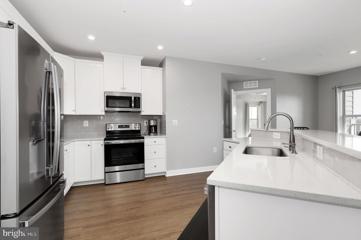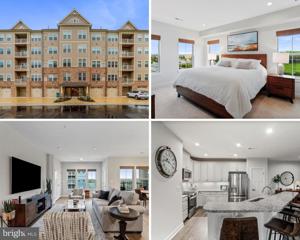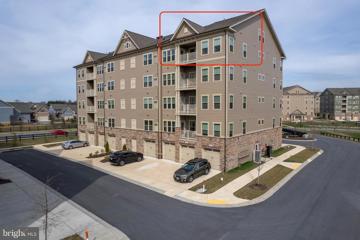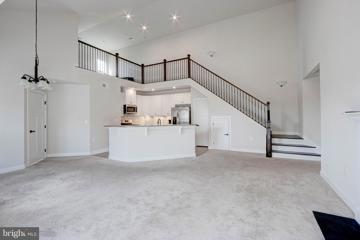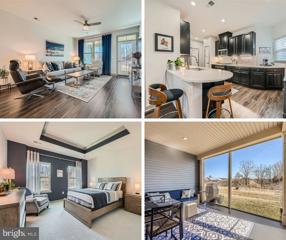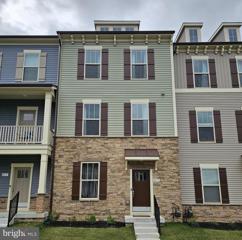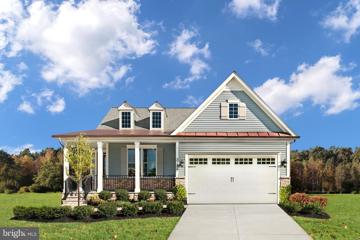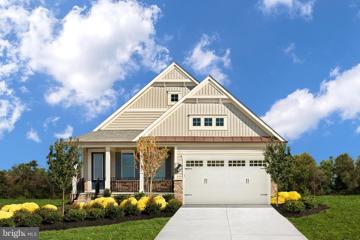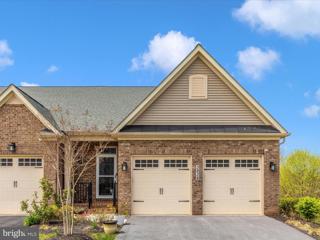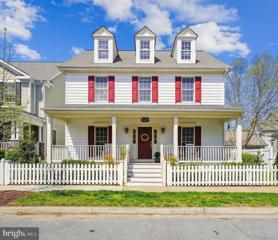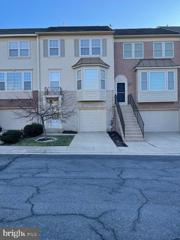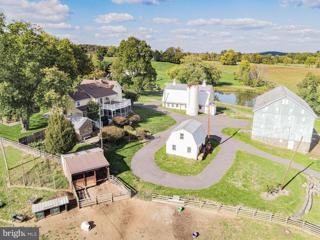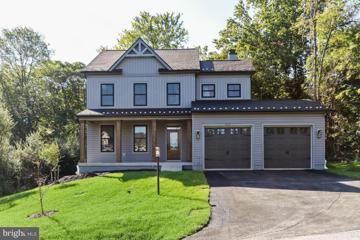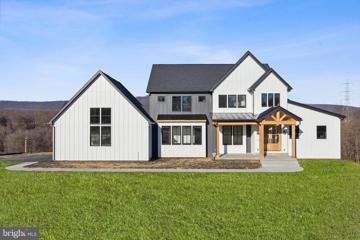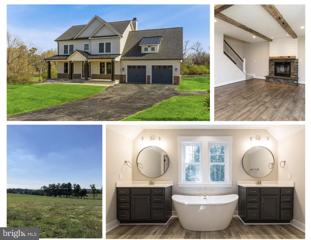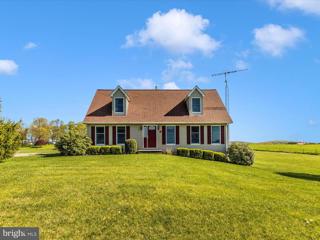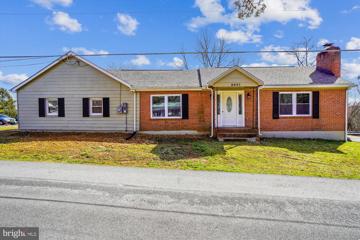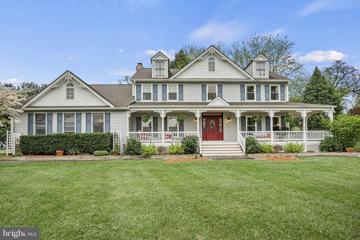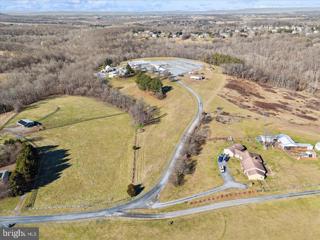 |  |
|
Urbana MD Real Estate & Homes for Sale
The median home value in Urbana, MD is $497,475.
This is
higher than
the county median home value of $386,522.
The national median home value is $308,980.
The average price of homes sold in Urbana, MD is $497,475.
Approximately 85% of Urbana homes are owned,
compared to 12% rented, while
3% are vacant.
Urbana real estate listings include condos, townhomes, and single family homes for sale.
Commercial properties are also available.
If you like to see a property, contact Urbana real estate agent to arrange a tour
today! We were unable to find listings in Urbana, MD
Showing Homes Nearby Urbana, MD
$3,998,00010817 Stanmore Drive Potomac, MD 20854
Courtesy: Washington Fine Properties, LLC, [email protected]
View additional infoPerfectly set on a sweeping private drive in one of the most beautiful and beloved neighborhoods in the area, Potomac Falls, 10817 Stanmore Drive is nothing short of the Dream Home. Fully renovated including $1+ million of upgrades by current owners, this transitional style, 8,000+ SF custom home with an estate-like feel seamlessly blends the modern and the traditional, classic elegance with contemporary flair. The main level with rarely available high ceilings throughout boasts an array of conveniences, designed for personalized comfort and luxury living. This includes a welcoming Two Story Entry Foyer, two private offices with custom built-ins, a main level bedroom suite for multigenerational living, a Formal Living Room and an incredible vaulted ceiling Dining Room/Music Room - a spectacular space for entertainment. The heart of the home, comprising the Family Room, Chef's Kitchen and breakfast area, feature expansive floor-to-ceiling windows showcasing the scenic views of the rear terrace and backyard. The custom contemporary slate fireplace in the Family Room anchors the space beautifully. The updated Gourmet Kitchen includes a professional grade 8 burner gas range and exhaust hood for the true chef! French doors allow for large scale entertaining flowing naturally onto the rear flagstone terrace. Make sure you don't miss the practical back hallway with the all important mudroom with built-in cubbies and access to the garages. Upstairs the sumptuous Primary Suite offers the utmost in luxury and comfort, an amazing place to escape and decompress with a cozy sitting room with a gas fireplace, a gorgeous Primary bedroom, two renovated private en-suite baths and dual walk-in closets. The first upper level also has two more oversized Bedrooms with en suite bathrooms and a conveniently located Laundry Room. The top level is the prefect teenager hideaway with a sitting area, large bedroom, renovated en suite bathroom and additional storage closets. The daylight walkout lower level is an entertainer's haven, featuring a handsome stone fireplace in the recreation room area, a game table/billiard table space and, behind the glass, a state-of-the-art gym with an adjacent renovated full bath and second laundry. The beauty of the lower level is the access to the immense, level rear yard and pool setting. The private pool setting is tucked just off the expansive lawn. Wait till you see this spectacular level yard. It is truly one of the BEST in the entire neighborhood. Invite the lacrosse team over...there is plenty of room for them to practice or if you are looking to relax, sit and sip on the back patio and simply enjoy the view! This property includes a dynamite separate flexible space over the garage with another renovated full bathroom. Do you need an art studio, an au pair/in-law suite? It's all here. Plus, a five car garage parking. Just imagine, one of the most coveted neighborhood's in Potomac, a dream home on an incredible 3.6 acre private setting close to the C&O Canal and Potomac Village with easy access to the Clara Barton Parkway and I-495! Churchill school cluster incl. the popular Potomac Elementary. Don't miss this special offering! (NOTE: Upper 3 Level on Levels is for the Separate Guest House.) $2,450,0009613 Eagle Ridge Drive Bethesda, MD 20817
Courtesy: Washington Fine Properties, LLC, [email protected]
View additional infoAbsolutely one of my very favorite models in the estate section, Eagle Ridge at Avenel, this coveted Mitchell, Best & Visnic "Ridgemoor" model has high ceilings, generously proportioned room sizes and one of the best floor plans available - perfect for family gatherings or large scale entertaining with guests. This handsome, red brick Georgian colonial will surprise you inside with a wonderful feeling of space and excellent natural light. The stunning two story marble entry Foyer welcomes you. A private fully paneled home office awaits with a wall of built-in bookcases and cabinets - perfect for those working from home. The formal Living Room with floor-to-ceiling clerestory windows, a marble fireplace and thick crown moldings opens to a truly fabulous perfectly proportioned, welcoming Dining Room also with floor-to-ceiling clerestory windows, thick crown moldings and a beautiful bay window overlooking the backyard. The hub of the home - the Chef's Kitchen is open to the dramatic two story Family Room with walls of windows, a wood burning fireplace and a back staircase leading to the secondary bedrooms. The Gourmet Kitchen offers warm wood cabinets with loads of storage along with corian counters and a big center island with a prep sink. For those who love to cook and bake, you will LOVE this Kitchen! A big bay window at the kitchen sink offers serene views of the backyard and the deck. The Upper Level is comprised of a sumptuous Primary Suite, double walk-in closets, a huge Primary Bath with a separate shower and soaking tub and double vanities and access to a private sitting/hobby/exercise room that could be a potential 5th bedroom. Three other big bedrooms, one with an en suite bath and two with a buddy bath, completes the Upper Level. The Lower Level is dynamite with a huge, daylight, walk-out Recreation Room with a stunning floor-to-ceiling stone fireplace. There's an Au Pair Suite/5th Bedroom/Guest Bedroom with an En Suite bath and an Exercise Room with it's own Full Bath open accessible to the Recreation Room. A huge storage/utility room with space for a workshop finishes off the Lower Level. Sited in a private wooded enclave, backing to the 11th hole of the TPC Avenel Golf Course, the Eagle Ridge at Avenel location can't be beat with easy access to the Clara Barton Parkway, I-495, the Beltway and the I-270 BioMed Corridor. Local area airports, Dulles International and Reagan National Airports, are less than a half hour drive away, non-rush hour. Enjoy the cultural opportunities in downtown DC. Great Falls National Park is nearby offering outdoor adventure on the Billy Goat Trail, the Gold Mine hiking trails, kayaking on the Potomac River or cycling into Georgetown or onto the Capital Crescent Trail. Avenel is one of the nation's finest communities providing neighborhood security, full lawn maintenance for easy living, a local swim/tennis club, a 30 acre park with soccer fields, a baseball diamond and tot lot. All this in addition to top ranked schools in the area and nationwide - Carderock Elementary, Pyle Middle School and Walt Whitman High School. This is the home you have been waiting for... don't hesitate, you'll love the Avenel way of life!
Courtesy: Washington Fine Properties, LLC, [email protected]
View additional infoRenovated in 2018, this coveted south facing 2 BR 2 FB in the popular Chase condominium in downtown Bethesda is the ultimate in sophisticated urban living. High end materials and finishes include warm wood floors. Professionally designed and renovated kitchen with a farmhouse sink and stainless appliances. Designer lighting in the dining room and living room highlight the contemporary flow and city views. Gracious entry foyer with custom wood closet doors. Wood burning fireplace, in-unit washer/dryer and a spacious balcony with great southern views. Directly across from the Bethesda Metro, blocks to the grocery store, great boutique shops, the Indie movie theater and a plethora of fantastic restaurants. Garage parking and extra storage included. Pool, tennis courts, fitness center, concierge. Pet friendly, too. $5,850,00010 Wissioming Court Bethesda, MD 20816
Courtesy: Washington Fine Properties, LLC, [email protected]
View additional infoDiscover an extraordinary living experience within this residence- a masterpiece of superb construction and outstanding design seamlessly integrated to harmonize with the surroundings, providing breathtaking river views. It is truly magnificent. Stunning and sophisticated, this AIA 2008 Award Winning Custom Contemporary designed by Robert Gurney is perched on the palisades of the Potomac River. Spectacular seasonal views, exceptional privacy and natural beauty abound. This property is crafted with unparalleled architecture and superlative high-grade finishes such as luxurious heated Terrazzo flooring, eco-friendly bamboo, zinc coated stainless steel, red balau siding and other meticulously selected elements. Intangible, magical features include the ever-evolving hues and shifting light, adding depth and dynamism to the space. Experience the ultimate home office setup, a separate building offering complete privacy and stunning views overlooking lush woodlands, perfect for productive remote work sessions. In addition to the exceptional home office space, welcome family and friends to the upper level guest suite offering a cozy sitting area with a gas fireplace and a secluded rooftop deck for their comfort and enjoyment. After a long day, unwind beside the salt water lap pool complemented by an adjacent fire pit and an outdoor projection screening wall for an unparalleled leisure experience. Or escape from it all to the covered rooftop deck with a tree house feel and views that go on forever. Once you step into this home, you wonât want to leave. You will discover yourself in a tranquil space, irresistibly drawn to linger in its serene embrace. Ideally located just a short drive from the Nationâs Capitol and within easy access to both major airports: Ronald Reagan National and Dulles International airports. Local shopping is around the corner at the redeveloped Westbard Center or Sumner Square. Take a short drive to the chic boutiques of Georgetown or the enlightening cultural offerings in Washington, DC. Outdoor enthusiasts will be thrilled with the access to the popular C&O Canal and the Capital Crescent Trail. Don't miss the incredible video link. Whitman School Cluster. Bring your dreams, your wishes and your delights. Itâs here waiting for you! Open House: Saturday, 4/27 11:00-1:00PM
Courtesy: Welcome Home Realty Group, (301) 228-2988
View additional infoThis light filled 3BR/2.5 BA end unit TH located in the desirable Villages of Urbana is your new home! The entire property along with the carpets have been professionally cleaned and freshly painted. The TH faces the interior of a courtyard and is tucked away from the busy main streets of Urbana. Hardwood floors are on the main level with a gourmet kitchen with granite countertops, to include a double wall oven! Enjoy coffee at the kitchen island or on the balcony off of the dining room area. The primary bedroom has an owners bathroom suite-to include a shower stall and a soaking tub! There is plenty of parking to include a two car garage, driveway, a parking lot with unmarked spaces. Enjoy all of the local amenities living in the Villages of Urbana has to offer- many restaurants, a full service grocery store, a local library, and a vibrant business community. Just a few of the outdoor areas include tot/lots, a soccer field, tennis courts, a local park and a community outdoor pool! Need to commute... no problem the TH is minutes from I 270 ,Rt 75, and the local park and ride. The local school system is top rated! Do not miss this opportunity to move right in and make this home your new home!
Courtesy: Coldwell Banker Realty
View additional infoWelcome to 3520 Starlight Street, Unit 102. This is a two bedroom, two bath, brand new construction, never lived in condo, at the Woodlands Exclusive 55+ adult community. The Chambord floor plan is spacious , immaculate and perfectly tucked away in the heart of Urbana. Enjoy the gourmet kitchen with granite countertops, including a two-tier island, pantry closet, 42-inch cabinets, ENERGY STAR rated fridge/freezer and dishwasher, gas cooking and a built-in microwave. The adjoining dining and living rooms feature LVT flooring and lots of windows, with access to a private covered porch. The primary bedroom, which includes a walk-in closet and ensuite bath with granite counters and upgraded luxury tile. An additional bedroom/office and full bath are also on this main level. New washer and dryer just installed .This home has a garage that has interior access into the hallway of the building for ultimate convenience and security. Conveniently located on the second floor, unit #102 is next to the elevator. Enjoy all the amenities of resort-style living in this active, pet-friendly senior community: Clubhouse with Fitness Center, Game Room, Yoga, Outdoor Pool, Putting Green, Potting Shed and Garden, Multiple Outdoor Fireplace Settings, Recreation Trails, Dog Park and more. The location is convenient to I- 270 and the Montgomery County line and all the area has to offer. Welcome Home!
Courtesy: Redfin Corp, 301-658-6186
View additional infoMotivated seller, bring all offers! Welcome to the epitome of luxury living at Woodlands at Urbana! This exquisite 2-bedroom, 2-bath condo boasts upgrades, ensuring unparalleled comfort and style. Step into the open floor plan, where breathtaking views and abundance of natural light greet you at every turn, complemented by sleek LVP flooring that exudes elegance. The kitchen is a chef's dream, featuring quartz countertops, a chic tile backsplash, stainless steel appliances, and a convenient breakfast bar perfect for casual dining or entertaining guests. Both bedrooms offer luxurious en-suite baths adorned with quartz countertops, tile flooring, and showers, providing a retreat within the comforts of home. This unit also boasts a back-end garage, providing ample space and convenience for your vehicle and storage needs. Nestled within the intimate 55+ active adult community, residents enjoy a plethora of amenities and activities including a clubhouse with a fitness center, club room, game room, virtual golf, and yoga studio. Outdoors, indulge in leisurely activities at the open-air pavilion, outdoor pool, putting green, pickleball courts, and bocce ball area. Take a stroll along the walking trails, enjoy moments of tranquility at multiple outdoor fireplace settings, or spend quality time at the tot lots and dog parks. Experience the epitome of easy living in this meticulously crafted condo, where every detail has been thoughtfully curated to elevate your lifestyle to new heights. Don't miss out on the opportunity to call this remarkable property your home!
Courtesy: LPT Realty, LLC
View additional infoDiscover luxury living in the heart of the highly sought-after and sold-out 55+ community of The Woodlands with this elegant condo. Just shy of a year old and spanning over 1,500 square feet, this residence boasts 2 bedrooms, 2 full bathrooms, and is a masterpiece of modern convenience and style. Features such as custom remote-controlled blinds, an all-glass shower upgrade, and a spacious primary bedroom with a charming bump-out enhance the living experience. The Woodlands community offers an unparalleled lifestyle with its clubhouse, pool, parks, trails, gardens, state-of-the-art fitness center, yoga space, bocce, golf simulator and pickleball courts, catering to a wide range of interests and activities. Located conveniently close to restaurants, shopping, and commuter routes, this condo is the perfect blend of tranquility and accessibility. Engage in a vibrant social life with tons of activities and clubs, making every day an adventure. This luxury condo is not just a place to live but a lifestyle choice for those seeking an active, fulfilling retirement in a maintenance-free community.
Courtesy: Real Estate Teams, LLC., (301) 795-0205
View additional infoPristine condo in The Woodlands, an active adult community (55+) in Urbana. This rare penthouse Chambord model comes with a spacious loft making the unit over 1,700 square feet. This 2 bedroom, 2 bath condo has been upgraded with LVP wood grain flooring throughout the foyer, living, dining, and kitchen. Premium countertops and cabinets are in abundance in the kitchen and both bathrooms. Additional features include subway tiled backsplash, kitchen island with breakfast bar, energy efficient stainless steel appliances, and a gas fireplace. Well appointed with blinds, curtains, and custom closet organizers for both primary bedroom closets. Patio with southern exposure allows for picturesque views of the sunrise and sunsets. The 1 car garage has room for shelving along the side and back. Come take part in everything The Woodlands has to offer! Community Center filled with activities, swimming pool with beach entry, bike and jogging/walking trails, exercise and fitness center, picnic area, dog park, pickle ball courts, and so much more! Condo dues include water and sewer costs.
Courtesy: Cummings & Co. Realtors, (410) 823-0033
View additional infoSELLERS HAVE RELOCATED AND WANT IT SOLD NOW! OPEN SATURDAY NOON-200 PM. Welcome to Urbana's only EXCLUSIVE 55+ active adult elevator condo's community! This Chambord with loft at the Woodlands by Ryan Homes. As soon as you enter the foyer of Ryan Homes Chambord, you will see how luxury and convenience can converge to create the home you need in the space you want. A large coat closet and storage area give you plenty of space to stow your things. As you walk in, the light and airy Great Room greets you with a multitude of windows. Easy access your balcony with gorgeous mountain views. Toasty fireplace in the living room. Open loft to the Great Room over a convenient breakfast bar, the Kitchen features plenty of counter and cabinet space and a large pantry. The Owner's Bedroom features two large closets (one of which is a walk-in!). The owner's bath has a double bowl vanity with shower with seat. Through the foyer is another full bath, laundry area and second bedroom which also boasts a huge closet. With a front, upper level unit, perfect for office or playroom. The top floor unit comes with a loft for even more living space and grand views of the great room. Beautiful grand spacious living.
Courtesy: EXP Realty, LLC, (833) 335-7433
View additional info**$10k price Improvement!! Don't miss your chance to live in your dream villa on a premium lot in the heart of the vibrant Woodlands at Urbana 55+ community! Unlike many other 55+ communities, occupants other than the owner may be 19 years of age or older!!! From the moment you step inside 3223 Thornapple Drive, you are transported into a meticulously crafted model home experience complete with impeccable selections, thoughtfully curated finishes, recessed lighting throughout, and a spacious open layout. The gourmet kitchen is a chef's delight with sleek quartz countertops, stylish subway tile backsplash, exceptional cabinetry, and a gas range for all your culinary adventures. Storage galore! Conveniently located half bath! Youâre sure to admire the seamless flow of the dining room and living room, creating an expansive and inviting space designed for effortless living, enjoying great meals, and entertaining. As warm weather beckons, the screened patio is the perfect place to enjoy the stunning backyard views while savoring your morning coffee or unwinding with a glass of wine at sunset. Step outside and imagine spending your days surrounded by the beauty of nature, whether you're enjoying a leisurely afternoon soaking up the sun or grilling with friends in the backyard. Inside, retreat to the entry level owner's suite, boasting an elegant tray ceiling and generously sized walk-in closet. Step into the luxurious en-suite bathroom featuring endless countertops, dual sinks, and a large shower with dual showerheads. Upstairs, you'll find two sizeable bedrooms, perfect for your guest's private retreat or your home office and a full bathroom. The roomy 2-car garage has incredibly durable non-slip epoxy flooring and ample storage space. Eco-conscious homeowners rejoice! You can enjoy energy-efficient living while reducing your carbon footprint with this homeâs solar panels and EV charging capability, primed for your EV charger! Immerse yourself in community living with access to a plethora of amenities, including a sparkling community pool, a state-of-the-art fitness center, a golf simulator, a yoga studio, a community kitchen, firepits, pickleball courts, and even a community garden for those with a green thumb. And with a YMCA membership discount available, staying active and healthy has never been more convenient. Conveniently located near all of the magnificent Urbana shopping and entertainment, and just minutes from major commuter routes, this villa offers the perfect blend of luxury, convenience, and community living! No cost has been spared in creating this exemplary home! Don't miss your chance to experience the finest in lifestyle living â schedule your tour today!**$400 from this sale goes to Baltimore Youth!*****Check out the 3-D tour!*** Open House: Saturday, 4/27 1:00-3:00PM
Courtesy: LPT Realty, LLC
View additional infoStep into modern elegance with this like-new townhome, featuring 4 bedrooms, 3.5 baths, and a 2-car attached garage, nestled in a vibrant community with exceptional amenities. Designed for comfort and style, this home showcases upgraded cabinets and countertops, luxury vinyl plank (LVP) flooring, and beautifully tiled showers, creating a sophisticated environment thatâs ready to impress. The thoughtful layout includes a large deck off the kitchen, perfect for dining al fresco or enjoying quiet mornings outdoors. This outdoor space complements the interiorâs open floor plan, which is ideal for entertaining and everyday living. Residents of this community enjoy access to a host of amenities, including a swimming pool, a well-equipped community gym, and proximity to local schools, grocery stores, and restaurants. This townhomeâs location also makes it a great choice for commuters, offering easy access to major routes. This property represents a perfect blend of modern living, convenience, and luxury, making it an ideal choice for anyone looking to move into a home with all the benefits of community living and none of the wait of new construction. Embrace a lifestyle of convenience and style in a home that feels like new.
Courtesy: Compass, (240) 335-7355
View additional info**Special Spring savings of $20,0000 towards closing costs with the use of NVR Mortgage PLUS a finished rec room!** Come experience luxurious active adult living with NV Homes at 55+ The Woodlands of Urbana. With expansive and sophisticated amenities, including a well-appointed community clubhouse and pool, access to shops and dining, a social atmosphere, and inclusive community activities, you won't ever want to leave. This to-be-built Albright single-family home is a one-level oasis. Enter the foyer from the inviting front porch that's perfect for drinking your morning coffee. Once inside, you will fall in love with the open concept that proves perfect for entertaining guests. The gourmet kitchen features a large island overlooking the dining area and the great room. Just outside the great room, you may choose an optional covered porch to entertain or relax outdoors. Visitors can retreat to the guest suite, which includes a spacious bedroom and full bath. From the 2-car garage, a convenient entryway is a great drop zone to keep belongings out of sight and leads past the laundry to your luxury owners' suite. Two massive walk-in closets, a double vanity bath, and a curbless entry owners' shower create a spa-like retreat. The basement recreation room and bathroom are included for a limited time. Easily accommodate guests with an optional 3rd bedroom and or full bathroom in the basement. With state-of-the-art upgrades, such as LED lighting, NEST learning thermostats, and Wi-Fi-enabled garage doors, this home is made for easy living.
Courtesy: Compass, (240) 335-7355
View additional info**Special Spring Savings- $20,000 towards closing costs with the use of NVR Mortgage PLUS a finished rec room !** Come experience luxurious active adult living with NVHomes at 55+ The Woodlands of Urbana. With expansive and sophisticated amenities, including a well-appointed community clubhouse and pool, access to shops and dining, a social atmosphere, and inclusive community activities, you won't ever want to leave. This to-be-built Bennington single-family home balances traditional style with main-level living. Through the inviting foyer, versatile flex space is ideal for a home office, formal dining room or even a bedroom. The gourmet kitchen features a large island overlooking the dining area and great room. An optional covered porch extends the living space outdoors. A family entry off the 2-car garage leads to a spacious bedroom and full bath. Your luxury, main-level owner's suite features dual walk-in closets and double vanities. With state-of-the-art upgrades, such as LED lighting, NEST learning thermostats, and Wi-Fi-enabled garage doors, this home is made for easy-living. $850,0003838 Fulham Road Frederick, MD 21704Open House: Saturday, 4/27 11:00-1:00PM
Courtesy: Long & Foster Real Estate, Inc., (301) 644-1086
View additional infoDo not miss out on the only resale home in the highly desirable Villas at Boxwood sold-out 55+ active adult community within the Villages of Urbana. You won't believe how large this home is that sits on a premium lot backing to trees with additional open common area space to the side. There is NO CARPET in this end unit home with gleaming hardwood floors throughout the main level and luxury vinyl plank throughout the upstairs and lower level! The foyer with tray ceiling and arched doorway greets you and your guests. You can entertain in the huge gourmet kitchen with large island with farm sink, gas cooktop, beautiful white cabinetry and backsplash, which overlooks the family room with cozy gas fireplace. The covered porch/deck off family room overlooks the common area space and fenced yard with covered patio. A huge master suite with luxury bath is situated on the main floor. The upper level boasts a huge open area perfect for a home office, living room or sitting area, two large bedrooms, full bath, and huge storage closet. Go to the lower level and you'll find a huge recreation room, a full bath a 4th legal bedroom and a second laundry room! Urbana offers convenient access to major commuter routes, including Interstate 270 and Interstate 70, making it an ideal choice for those who want access to nearby cities such as Frederick, Baltimore, or Washington, D.C. Additionally, the community is situated near shopping centers, restaurants, Doctorâs offices, urgent care and other essential services, providing residents with easy access to everyday conveniences. Better see this beauty soon before someone else gets to call it home! easy access to everyday conveniences. Better see this beauty soon before someone else gets to call it home! Open House: Sunday, 4/28 12:00-3:00PM
Courtesy: Compass, (240) 219-2422
View additional infoWelcome to 9426 Kinnerton Place, a wonderful neo-traditional home in the Villages of Urbana. This unique four bedroom, 3.5 bath home offers quaint touches that blend modern and classic elements. The inviting front porch offers a relaxing haven on a cool summer night. Step inside and savor the thoughtfully designed floor plan that lends itself to both formal entertaining and everyday casual living. Gleaming hardwood floors grace the main and upper-level floors along with arched doorways and custom moldings. There is a well-proportioned living room, formal dining room, chefâs kitchen with white 42â cabinets with granite counters & SS appliances and adjoining breakfast room and mud room. The generous size family room with fireplace and built-ins is adjacent to the kitchen. The mud room door takes you out to the glorious level backyard. The upper level boasts a primary suite that includes a sprawling bedroom with sitting area, walk-in closet, and updated luxury bath with soaking tub & separate shower. A notable feature that you will surely make use of this summer is the attached balcony. In addition to three large bedrooms with hardwood floors, large wall closets and ceiling lights this level features a sparkling full bath and a laundry with full size washer & dryer. Another highlight of the remarkable home is the finished lower level. It offers the perfect space for relaxing and entertaining your family and most honored guests. It boasts a massive recreation room with light upgraded carpet, convenient exercise room, a carpeted bonus room with closet that could easily serve as a guest bedroom and a 3rd full ceramic tile bath with shower. Hidden storage throughout in addition to the large pantry, numerous closets, and storage room. You will fall in love with the level, fenced yardâ¦one of the best in the neighborhood. It boasts a large brick patio that is perfect for al fresco dining or a casual bar-b-que with friends and family. When the evening turns cool everyone can curl up around a firepit. Private and plenty of room for all to enjoy! New heating & air conditioning! Two car detached garage! Within walking distance to Centerville ES & Urbana MS & HS! All this plus a community where you can live, work, shop, and play (amazing pools & tennis courts), a postcard setting with Sugarloaf Mountain on the horizon, Monocacy River nearby, and Battlefield Park at your doorstep. Many of the areaâs finest golf courses are also close by. A winning combination of old town beauty and new town living amidst the treasures of history in scenic Frederick, Maryland.
Courtesy: Tenet Real Estate Solutions
View additional info$2,995,0003460 Big Woods Road Ijamsville, MD 21754
Courtesy: William Penn Real Estate Assoc, (717) 299-7070
View additional infoThere is a prestigious 71-acre estate that is NOT PRESERVED and is now available for sale. The prime location is 26 miles to route 495 DC and 35 miles to Route 695 Baltimore. The original house was a two-story historic chestnut log home built in the 1800âs. The current luxury estate is 71 acres with 32 tillable acres, 29 pasture acres, 5 acres of woods, and 5 acres of buildings and two stocked ponds. The pasture area is fenced in currently being used for sheep and goats. The farmland is certifiably organic. The current house has 3,260 SF finished on the 1st and 2nd floor, plus a finished attic, and 1,278 SF in the lower level. The picturesque covered porch area consists of 1,025 SF overlooking the beautiful stocked ponds. The historic chestnut log home is now exposed log on the interior of the first and second floor of the estate farm house. There are four brick fireplaces, three with a flagstone hearths and woodstove inserts. There are Flagstone and Hardwood floors throughout. The kitchen, bathrooms, cabinetry and mechanicals have been updated over the years. There is a detached 29x13 bathhouse located close to the larger pond with a changing area, shower and bathroom facilities. The historic stone detached Summer Kitchen is 12x24. The original bank barn is 39x70 showcasing the historic chestnut post and beam timber. The lower level also boasts chestnut post and beam construction with horse stalls opening up to the fenced in barnyard / pasture currently being used for horses. The second barn is 25x50, the equipment / workshop is 45x80 with a 15x80 exterior lean-to area, the Quantum Hut is 38x76, and there are numerous other outbuildings. This 71 acre estate would be perfect for a wedding venue, winery, or equestrian estate!
Courtesy: Keller Williams Realty Centre
View additional infoHome to be built in sought-after Urbana on a 1 acre lot with expansive views! Granite/Quartz Counters, Stainless Steel appliances, hardwood, luxury tiles and upgraded finishes througout. Pick this home, making your own modifications, something else from the builders website, or design your own from scratch. This Craftsman has a truly open plan. Social engagements will flow seamlessly from inside to outside and back again. The floor-plan offers a stunning, gourmet kitchen, a warm dining area, and a cozy family room centered around a fireplace (gas or wood burning - your choice). There is a 'flex' room which could be a formal dining room, office or main level bedroom with optional shower added to the powder room to accommodate your guests. Upstairs boasts an expansive primary bedroom with tray ceiling, luxury master bath (oh the soaking tub!) and a walk-in-closet. There are three other generous-sized rooms and another full hall bathroom. The basement comes standard with a full rough in and can easily be finished (list price not inclusive of finished basement) with space for a rec room, full bath, a guest bedroom, bar, your choice! This plan comes standard with a oversized 2 car garage. Choose your own finishes. Modify plan to suit or bring your own plan. There is a working farm past the property on the remaining 47 acres. If you wish to drive by the lots put 9316 Ball Rd into your GPS but do no go to that house. Property is open field across the driveway
Courtesy: Keller Williams Realty Centre
View additional infoStunning custom craftsman home in Urbana by one of Frederick's leading custom builders! Enter into the grand foyer with tray ceiling and curved staircase and proceed through to the main floor. There is a generous flex room with closets and bay windows. The expansive great room has a soaring cathedral ceiling, custom beams and a fireplace with hand-hewn antique wooden mantle. This opens to a gourmet kitchen with enormous island, upgraded stainless steel appliances, quartz counters, huge walk-in pantry and a custom butler's pantry with desk area, extra storage, sink and 2nd refrigerator/freezer and open plan dining room with tray ceiling. The large mudroom has a full walk-in closet for extra storage. This home has the owners' suite on the main level, bathroom with separate vanities, free-standing soaking tub, barrier-free walk-in shower and enormous walk-in closets. The second floor has 2 oversized bedrooms and a bathroom to rival any owners' bathroom with free-standing tub, double vanities and another barrier-free walk-in shower. No detail has been overlooked with interior brick and shiplap accents, craftsman trim, ceiling beams, tray and cathedral ceilings, built-ins and so much more. The exterior boasts the vertical board and batten design, standing seam metal roofs at front porch, mudroom and dining, Certainteed 30 year Landmark Architectural shingles and custom windows. Every detail was designed to suit owner's lifestyle. The basement comes standard with a full rough in and can easily be finished (list price not inclusive of finished basement) with space for a rec room, full bath, an extra bedroom, bar, your choice! This plan includes a detached garage with is different from the pictures shown. Choose your own finishes. Modify plan to suit or bring your own plan. Please note that if you chose to go with this plan, some of the finishes would vary as some were owner specific but the level of finish would be just as high. There is a working farm past the property on the remaining 47 acres and once the 3 homes are completed the owner intends to move the entrance for the farm further down Ball Rd.
Courtesy: Keller Williams Realty Centre
View additional infoGorgeous Craftsman HOME TO BE BUILT OH in sought-after Urbana on a 1 acre lot with expansive views! Granite/Quartz Counters, Stainless Steel appliances, hardwood, luxury tiles and upgraded finishes througout. Pick this home, making your own modifications, something else from the builders website, or design your own from scratch. This Craftsman has a truly open plan. Social engagements will flow seamlessly from inside to outside and back again. From the delightful porch, you enter the foyer of hardwoods that carries throughout the first level. The floor-plan offers a stunning, gourmet kitchen, a warm dining area, and a cozy family room centered around a fireplace (gas or wood burning - your choice). There is a 'flex' room which could be a formal dining room, office or main level bedroom with optional shower added to the powder room to accommodate your guests. The mudroom is the size of a bedroom - now that's smart! Upstairs boasts an expansive primary bedroom with tray ceiling, luxury master bath (oh the soaking tub!) and 2 huge walk-in-closets. There are three other generous-sized rooms, 2 with their own jack-and-jill bathroom and the 4th with a private bath. Pick your location for your washer and dryer - in the mud room, upstairs in a space off the hall, in the master, or more than one!! The basement comes standard with a full rough in and can easily be finished (list price not inclusive of finished basement) with space for a rec room, full bath, one or two extra bedrooms, bar, your choice! This plan comes standard with a very oversized 2 car garage with 3rd car garage optional. Choose your own finishes. Modify plan to suit or bring your own plan. There is a working farm past the property on the remaining 47 acres and once the 3 homes are completed the owner intends to move the entrance for the farm further down Ball Rd. $589,9009316 Ball Road Ijamsville, MD 21754
Courtesy: Atlantic Homes
View additional infoLovely cape cod with three finished levels and just under 3,000 sq. ft. of finished living space. Situated on gorgeous one plus acre lot with awesome views. Main level features primary bedroom with soaker tub and walk-in closet, additional bedroom or office , open kitchen and dining room area, with sliding doors to a deck. living room and powder room. Upper level boosts two large bedrooms and full bath. Finished walk out lower level includes full bath and bedroom. Could be great in-law suite. Brand new carpeting throughout and most rooms freshly painted. Located in desired Urbana School District. Estate sale sold as is. Don't miss your opportunity to own this adorable home. Garden Tractor and contents in shed do not convey. Lumber and siding in Basement will convey and could be used to repair Shed. Pricing is based on a current Appraisal for the Estate
Courtesy: Long & Foster Real Estate, Inc.
View additional infoWelcome to this completely renovated rambler in the Urban School District! This modern gem features a complete transformation from top to bottom. You will be blown away by all the upgrades! Brand new kitchen with stainless steel appliances, upgraded bathrooms, fresh paint throughout, and new flooring. This home is turn-key ready. Enjoy the convenience of even more upgrades such as recessed lighting, a new deck, a finished basement, a young-aged HVAC, a new water heater, a new roof, and a new driveway, a new well tank, & a new septic distribution line. The adjacent Lot with tax ID: 1107192215 is part of this deed and will be sold together equaling .34 acres total Open House: Sunday, 4/28 1:00-3:00PM
Courtesy: RLAH @properties
View additional infoRARELY DOES A HOME AS SPECIAL AS THIS BECOME AVAILABLE! Nestled on nearly 5 acres of beautiful land with a stunning front porch, a screened in back porch, a large deck and views of Sugarloaf Mountain, this home has the perfect blend of privacy and luxury. Freshly painted with designer paint, new upgrading lighting throughout, gleaming hard wood floors on the main level and brand new carpet upstairs. The walls of windows bring the outside in with an abundance of natural sunlight, and the elegant custom molding elevates the spaces in all the rooms. The gourmet kitchen has been recently renovated with all new Bosch appliances and has a large dining area, perfect for entertaining. The main level family room is located directly off of the kitchen and has a stunning fireplace and glass doors leading to the screened in porch. There is a separate formal dining room and a cozy study located off of the family room. The main level is complete with an oversized mud room that leads to the 2.5 car garage. Upstairs you will find the remodeled primary bedroom featuring a fireplace, a large walk-in closet, a sitting room and a newly renovated en-suite bathroom with designer stonework, dual vanity and large shower. There are 2 additional bedrooms and 1 additional upgraded bathroom upstairs. The spacious walk out basement is perfect for entertaining or just relaxing. It features a large den, the homeâs 3rd full bathroom, a bar and plenty of storage space. Embrace the changing seasons on this 5 acres corner lot in the sought after Hope Valley Estates Community with no HOA or fees. Located within .5 miles of Worthington Manor Golf Course, 6 miles of Whisky Creek Golf Course and minutes to the Villages of Urbana and I-270. Urbana High School, Middle and ES. This home is truly a must see!
Courtesy: Keller Williams Realty Centre
View additional infoDiscover the opportunity of owning a turnkey operation at 13107 Prices Distillery Road, Clarksburg, Maryland! Situated on the historic Prices Distillery Road, this address embodies a rich heritage dating back generations. Conveniently located just moments away from Clarksburg's amenities and attractions, including shopping, dining, and top-rated schools, this property offers the perfect balance of serenity and convenience. The property provides a terrific opportunity to own a turn-key business in Montgomery County. This is an opportunity to grow your existing business or start your own business. The nursery has ten greenhouses, equipment, and a store front. The nursery grows everything in the greenhouses from seed to customer. All greenhouses have water, heat, and two of the greenhouses are used for tropical plants. This is a package sale which consists of over 40 acres of property, 29.87 acres in Montgomery County and 12.24 acres in Frederick County, 10 greenhouses, tractors, delivery vehicles, and other miscellaneous equipment and inventory. The package also includes a store front. The flower shop is under a lease agreement and the owner will assume the lease. A Description of the store front: Beall's Florist has been proudly serving the community since 1961. We are family owned and operated, serving most of Montgomery County, and parts of Frederick, Carroll, and Howard Counties. We are committed to offering only the finest floral arrangements, plants, and gifts; backed by our friendly and prompt service. Because all our customers are important, our professional staff is dedicated to making your experience a pleasant one. Our friendly drivers proudly deliver your product right to the doorstep. Let Beall's Florist be your first choice for flowers. Areas Served: Our shop serves the following areas: Adamstown, Barnesville, Beallsville, Bethesda, Boyds, Brookeville, Buckeystown, Clarksburg, Comus, Damascus, Darnestown, Derwood, Dickerson, Frederick, Gaithersburg, Germantown, Hyattstown, Ijamsville, Kensington, Laytonsville, Leisure World, Lisbon, Monrovia, Montgomery Village, Mount Airy, New Market, North Potomac, Olney, Poolesville, Potomac, Rockville, Urbana and Woodbine. We also deliver to the following facilities: Barber's Funeral Home DeVol Funeral Home Molesworth Funeral Home Snowden's Funeral Home How may I help you?Get property information, schedule a showing or find an agent |
|||||||||||||||||||||||||||||||||||||||||||||||||||||||||||||||||
Copyright © Metropolitan Regional Information Systems, Inc.


