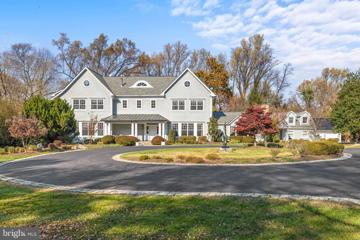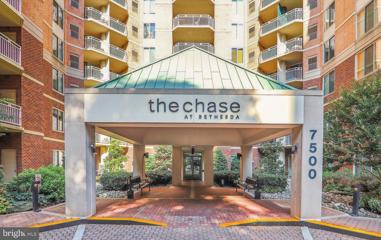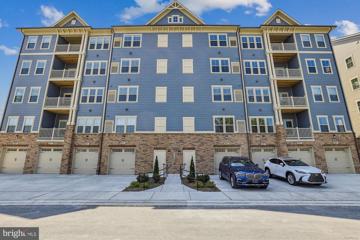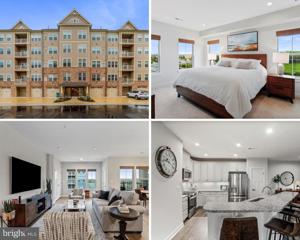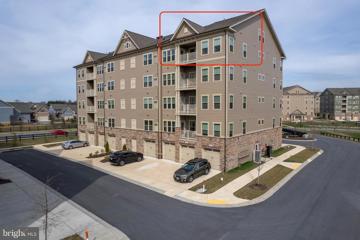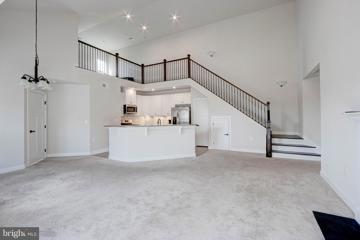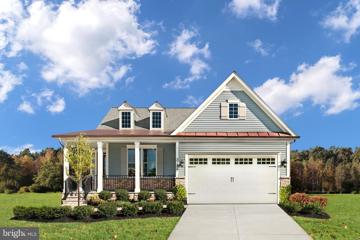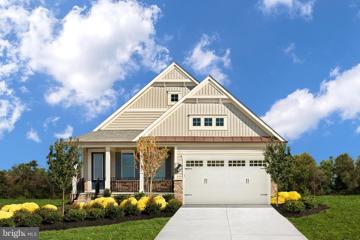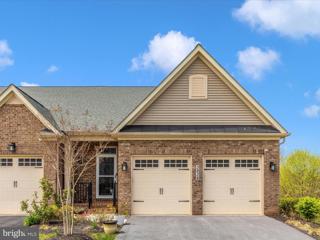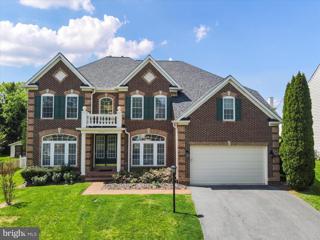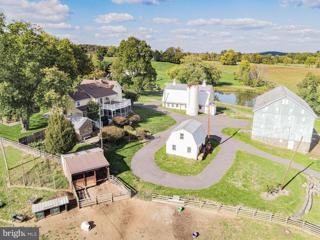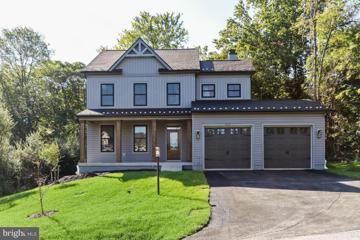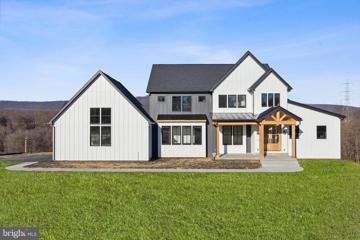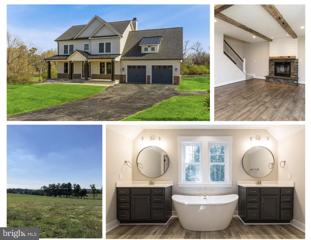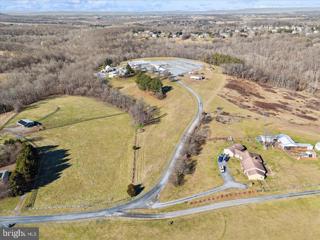 |  |
|
Urbana MD Real Estate & Homes for Sale
The median home value in Urbana, MD is $497,475.
This is
higher than
the county median home value of $386,522.
The national median home value is $308,980.
The average price of homes sold in Urbana, MD is $497,475.
Approximately 85% of Urbana homes are owned,
compared to 12% rented, while
3% are vacant.
Urbana real estate listings include condos, townhomes, and single family homes for sale.
Commercial properties are also available.
If you like to see a property, contact Urbana real estate agent to arrange a tour
today! We were unable to find listings in Urbana, MD
Showing Homes Nearby Urbana, MD
Open House: Sunday, 5/19 1:00-3:00PM
Courtesy: Washington Fine Properties, LLC, [email protected]
View additional infoAbsolutely wonderful offering! Beautifully maintained, expertly updated and renovated, this brick colonial home shows like a dream and is ideally located on a quiet cul-de-sac in the popular Dufief Mill community. From the minute you walk in the front door, you will feel the quality and the attention to detail. Gorgeous natural light streams through the windows, gleaming hardwood floors throughout. A true center hall colonial, there's a spacious Living Room on the left side of the Foyer, a Formal Dining Room is on the right side. The back of the house is encompassed by a fabulous, open Kitchen/Family Room with loads of light and French doors leading to a multi-level entertaining deck. The comfortable, large Family Room has a gas burning fireplace with a mantle surround all open to the Chef's Kitchen. The Chef's Kitchen has updated stainless steel appliances including a gas range, a large center island with room for bar stools and a big eating area with a beautiful bay window overlooking the backyard. A perfectly private main level Study/Den is tucked off the Kitchen. A separate Laundry/Mud Room located adjacent to the 2-car garage completes the main level. Upstairs is a wonderful, bright Primary Suite with a large walk-in closet and a really gorgeous new Primary Bath with a claw foot tub, a large stall shower and double vanities. Three other well-proportioned bedrooms and a renovated full bathroom completes the Upper Level. Downstairs is a huge recreation/game room - perfect for holiday gatherings, Super Bowl parties, you name it!! The addition of a full bath makes this area even more flexible. Architectural shingle roof (3 years old); 75-gallon HWH (1 year old). Enjoy the wonderful interior but don't miss the stunning backyard with an oversized, multi-level entertaining deck. It's a fantastic area for a summer get-together or for a quiet afternoon without any distractions! Easy access to I-270 & I-495, the Bio-Med Corridor, Shady Grove Hospital, Traville and Falls Grove Village Shopping Centers, Downtown Crown, RIO, Kentlands and N. Potomac Community Center! Wootton H.S. Just pack your bags. This exceptional home is waiting for you! Act now! $3,998,00010817 Stanmore Drive Potomac, MD 20854
Courtesy: Washington Fine Properties, LLC, [email protected]
View additional infoPerfectly set on a sweeping private drive in one of the most beautiful and beloved neighborhoods in the area, Potomac Falls, 10817 Stanmore Drive is nothing short of the Dream Home. Fully renovated including $1+ million of upgrades by current owners except for the kitchen, this transitional style, 8,000+ SF custom home with an estate-like feel seamlessly blends the modern and the traditional, classic elegance with contemporary flair. The main level with rarely available high ceilings throughout boasts an array of conveniences, designed for personalized comfort and luxury living. This includes a welcoming Two Story Entry Foyer, two private offices with custom built-ins, a main level bedroom suite for multigenerational living, a Formal Living Room and an incredible vaulted ceiling Dining Room/Music Room - a spectacular space for entertainment. The heart of the home, comprising the Family Room, Chef's Kitchen and breakfast area, feature expansive floor-to-ceiling windows showcasing the scenic views of the rear terrace and backyard. The custom contemporary slate fireplace in the Family Room anchors the space beautifully. The updated Gourmet Kitchen includes a professional grade 8 burner gas range and exhaust hood for the true chef! French doors allow for large scale entertaining flowing naturally onto the rear flagstone terrace. Make sure you don't miss the practical back hallway with the all important mudroom with built-in cubbies and access to the garages. Upstairs the sumptuous Primary Suite offers the utmost in luxury and comfort, an amazing place to escape and decompress with a cozy sitting room with a gas fireplace, a gorgeous Primary bedroom, two renovated private en-suite baths and dual walk-in closets. The first upper level also has two more oversized Bedrooms with en suite bathrooms and a conveniently located Laundry Room. The top level is the prefect teenager hideaway with a sitting area, large bedroom, renovated en suite bathroom and additional storage closets. The daylight walkout lower level is an entertainer's haven, featuring a handsome stone fireplace in the recreation room area, a game table/billiard table space and, behind the glass, a state-of-the-art gym with an adjacent renovated full bath and second laundry. The beauty of the lower level is the access to the immense, level rear yard and pool setting. The private pool setting is tucked just off the expansive lawn. Wait till you see this spectacular level yard. It is truly one of the BEST in the entire neighborhood. Invite the lacrosse team over...there is plenty of room for them to practice or if you are looking to relax, sit and sip on the back patio and simply enjoy the view! This property includes a dynamite separate flexible space over the garage with another renovated full bathroom. Do you need an art studio, an au pair/in-law suite? It's all here. Plus, a five car garage parking. Just imagine, one of the most coveted neighborhood's in Potomac, a dream home on an incredible 3.6 acre private setting close to the C&O Canal and Potomac Village with easy access to the Clara Barton Parkway and I-495! Churchill school cluster incl. the popular Potomac Elementary. Don't miss this special offering! (NOTE: Upper 3 Level on Levels is for the Separate Guest House.) $1,595,00010512 Stable Lane Potomac, MD 20854Open House: Sunday, 5/19 1:00-4:00PM
Courtesy: Washington Fine Properties, LLC, [email protected]
View additional infoWait till you see this unbelievable yard and this updated well-constructed and detailed Colonial home with a fantastic floor plan! First...the hard-to-find, flat, level backyard perfect for a soccer or lacrosse field along with a dedicated, mulched play area ready for your swing set. Along with this amazing yard comes a wonderful, low maintenance all brick, "Longley" 5-bedroom model, Gosnell colonial with a terrific floor plan. The main level offers a welcoming entry Foyer with Vermont slate flooring, a front-to-back formal Living Room with a wood burning fireplace, a large dining room with double windows overlooking the backyard, an updated kitchen with new (2021) stainless steel appliances (dishwasher, double ovens and gas cooktop), Corian counters and a large eating area and, lastly, a cozy and comfortable Family Room with a wet bar, built-in bookcases and a brick, wood burning fireplace. It's a great circular floor plan that works well for those who love to entertain. The tablespace kitchen opens out to the big deck and pergola with access to the backyard. Upstairs is a very large Primary Suite with a renovated Primary Bath, a dressing room and numerous closets. Four other generously proportioned bedrooms and two full bathrooms complete the upper level. Downstairs, you'll find a daylight, walk-out Lower Level with a big recreation room, a den or exercise room, a separate wet bar, a full bathroom with a stall shower, a utility room and the entrance from the two-car garage. Upgrades include the paver front walkway and full paver driveway (2021). Premium vinyl windows that exceed the energy star requirements and tilt in for easy cleaning. A new 70-gallon hot water heater (2024), upgraded shutter, gutter guards. Pack your bags - you can move right into this one and enjoy summer at the River Falls Swim/Tennis Club!! Come enjoy the Olympic size swimming pool, the popular RF Swim & Dive Teams, 6 upgraded tennis courts with tennis teams for all - men, women and kids: the basketball courts, soccer field or the baseball diamond. There's always something going on at the clubhouse grounds. July 4th is extra-special with the neighborhood parade and a cookout at the club. If you love the outdoors, you will LOVE this location with quick access to Great Falls National Park, the C&O Canal and Billy Goat Trail. Bike into Georgetown, hike the trails or kayak on the canal or even the Potomac River for those more experienced kayakers. Enjoy a lemonade or cocktail at Old Angler's Inn after a day at Great Falls National Park and then stroll home. Easy access to the Beltway, I-495; the BioMed Corridor, I-270 and downtown is available via the Clara Barton Parkway. Both major airports- Reagan National and Dulles International Airports are about half an hour away, non-rush hour. Local shopping can be found a few miles away in Potomac Village or down the parkway to Westbard Shopping Center. Come enjoy a community and lifestyle like none-other! Whitman schools too! $1,698,0007005 Loch Edin Court Potomac, MD 20854
Courtesy: Washington Fine Properties, LLC, [email protected]
View additional infoA natural beauty! Discover tranquility within the comforts of your own home, nestled on two acres of lush greenery adorned with majestic towering trees on a quiet cul-de-sac near the Potomac River just off the Clara Barton Parkway. This attractive brick colonial with an inviting front porch provides a lifestyle of serenity amidst the hustle and bustle of everyday life. These Original Owners acquired this home from the builder and later, in 1995, undertook thoughtful expansions, enhancing both the Kitchen and Family Room. The addition of stunning Palladian windows floods the space with abundant natural light, creating a captivating ambiance and endless views of the backyard and towering trees. The main level offers a welcoming Entry Foyer and a step-down Living Room with a double exposure. A formal Dining Room is ideal for holiday parties. The home office/study has a wall of built-in bookcases and views of the wooded side yard. Prepare to be captivated as you step into the combined Kitchen/Family Room. The Family Room is generously proportioned and has a wood burning fireplace with a custom tile surround and raised hearth and access to the paver patio. The Chef's Kitchen has a large center island --perfect for the baker rolling out cookies or for a buffet when entertaining. Watch your favorite movie or sporting match sitting at the raised bar between the Chef's Kitchen and Family Room. The original third garage bay was converted into an Artist's Studio with excellent light including a laundry space and mudroom. The Primary Suite on the Upper Level has stunning views of the backyard and surrounding woodlands. The Suite has a large sitting area and walk-in closets. The renovated Primary Bath has double vanities, a claw footed tub and a large walk-in shower with a rain shower head and a handheld. Three other bedrooms and two full bathrooms complete the Upper Level. The largest of the other bedrooms was created for the Owners' twin daughters to share; however, this room could be reconverted into two separate bedrooms, if needed. The full-size Lower Level awaits your design inspiration. It is a huge space with plenty of room for a recreation room, exercise room and hobby room. Rough-in plumbing makes it easy to add a full bathroom. Escape to your own slice of paradise in the absolutely glorious backyard. An extra-large two-level paver patio at the rear of the house overlooks endless green space. Once you step foot into this serene oasis, you'll find it impossible to leave. Immerse yourself in the tranquility, surrounded by the symphony of birdsong. Treasure every moment in this haven of peace and privacy. All this while just minutes from the convenient Clara Barton Parkway with easy access to I-495, the Beltway; both area airports - Reagan National and Dulles International Airports; the I-270 BioMed Corridor, Tyson's Corner and Downtown DC. Outdoor enthusiasts will enjoy the close proximity of Great Falls National Park, Billy Goat Trail and the C&O Canal. Bike into Georgetown or join onto the Capital Crescent Trail and head into downtown Bethesda. Kayakers, bird watchers or those simply looking for an easy stroll will enjoy this wonderland. Here's your chance to enjoy an incredible way of life. Make it yours today! Whitman Schools NOTE: Use 7001 Loch Edin in your GPS and look for the dog mailbox.
Courtesy: Washington Fine Properties, LLC, [email protected]
View additional infoRenovated in 2018, this coveted south facing 2 BR 2 FB in the popular Chase condominium in downtown Bethesda is the ultimate in sophisticated urban living. High end materials and finishes include warm wood floors. Professionally designed and renovated kitchen with a farmhouse sink and stainless appliances. Designer lighting in the dining room and living room highlight the contemporary flow and city views. Gracious entry foyer with custom wood closet doors. Wood burning fireplace, in-unit washer/dryer and a spacious balcony with great southern views. Directly across from the Bethesda Metro, blocks to the grocery store, great boutique shops, the Indie movie theater and a plethora of fantastic restaurants. Garage parking and extra storage included. Pool, tennis courts, fitness center, concierge. Pet friendly, too. $5,850,00010 Wissioming Court Bethesda, MD 20816
Courtesy: Washington Fine Properties, LLC, [email protected]
View additional infoDiscover an extraordinary living experience within this residence- a masterpiece of superb construction and outstanding design seamlessly integrated to harmonize with the surroundings, providing breathtaking river views. It is truly magnificent. Stunning and sophisticated, this AIA 2008 Award Winning Custom Contemporary designed by Robert Gurney is perched on the palisades of the Potomac River. Spectacular seasonal views, exceptional privacy and natural beauty abound. This property is crafted with unparalleled architecture and superlative high-grade finishes such as luxurious heated Terrazzo flooring, eco-friendly bamboo, zinc coated stainless steel, red balau siding and other meticulously selected elements. Intangible, magical features include the ever-evolving hues and shifting light, adding depth and dynamism to the space. Experience the ultimate home office setup, a separate building offering complete privacy and stunning views overlooking lush woodlands, perfect for productive remote work sessions. In addition to the exceptional home office space, welcome family and friends to the upper level guest suite offering a cozy sitting area with a gas fireplace and a secluded rooftop deck for their comfort and enjoyment. After a long day, unwind beside the salt water lap pool complemented by an adjacent fire pit and an outdoor projection screening wall for an unparalleled leisure experience. Or escape from it all to the covered rooftop deck with a tree house feel and views that go on forever. Once you step into this home, you wonât want to leave. You will discover yourself in a tranquil space, irresistibly drawn to linger in its serene embrace. Ideally located just a short drive from the Nationâs Capitol and within easy access to both major airports: Ronald Reagan National and Dulles International airports. Local shopping is around the corner at the redeveloped Westbard Center or Sumner Square. Take a short drive to the chic boutiques of Georgetown or the enlightening cultural offerings in Washington, DC. Outdoor enthusiasts will be thrilled with the access to the popular C&O Canal and the Capital Crescent Trail. Don't miss the incredible video link. Whitman School Cluster. Bring your dreams, your wishes and your delights. Itâs here waiting for you! $630,0009144 Kenway Lane Frederick, MD 21704Open House: Sunday, 5/19 1:00-4:00PM
Courtesy: Long & Foster Real Estate, Inc.
View additional infoBeautiful, brick-front, end-unit townhouse with 2-car garage. The rear-house extension of 220 sf on each level that makes this one of the larger models in the Villages of Urbana. Walk into the lower level to find a large sitting/office area with new (2021) luxury vinyl plank flooring, powder room, and two separate storage rooms. Walk up the hardwood stairs to the main level. There you will enjoy a spacious, open concept floorplan with newly installed luxury vinyl plank flooring (2023). The extra-large island is the focal point for entertaining and has plenty of storage. This chefâs dream kitchen is equipped with granite countertops, double sinks, built-in microwave oven, wall oven, gas range with hood, refrigerator, and dishwasher. Have your guests lounge in the spacious family room or outdoors on the deck, accessed through two beautiful French doors. The designated dining area has ample space for a large table, cabinet, and buffet. The living room has three large windows with amazing natural light. Tucked out of the way is the main floor powder room. The third level boasts a newly installed luxury vinyl plank flooring (2023) that spans a grand primary suite, including an ensuite bath featuring dual vanity, dual shower head, and private water closet. This level also offers two additional comfortable bedrooms, a full bath, and a laundry room. This luxury townhouse is close to award-winning schools, the public library, hiking and biking trails, local parks, community pools and rec centers, grocery stores, restaurants, and all the great amenities included in the Villages of Urbana. **OPEN HOUSE-SUN 5/19TH 1-4PM***
Courtesy: Weichert, REALTORS, (301) 346-0675
View additional infoBeautiful, tastefully decorated, 2nd floor condo in the desirable community of The Woodlands. This building is only 4 years old and on sale by the original owners. Very spacious 2 bedroom, 2 bath condo with an additional flex space that not all units have. New carpet just installed. Gourmet kitchen with plenty of cabinet space. Bright and sunny with an inviting balcony for fresh air. Elevator building making unit access easy. Attached garage (#201E) included. Excellent location - close to shopping, restaurants, Route 355 and I-270.
Courtesy: Coldwell Banker Realty
View additional infoBEST VALUE IN THE WOODLANDS -- Schedule A Visit Today Welcome to 3520 Starlight Street, Unit 102. This is a two bedroom, two bath, brand new construction, never lived in condo, at the Woodlands Exclusive 55+ adult community. The Chambord floor plan is spacious , immaculate and perfectly tucked away in the heart of Urbana. Enjoy the gourmet kitchen with granite countertops, including a two-tier island, pantry closet, 42-inch cabinets, ENERGY STAR rated fridge/freezer and dishwasher, gas cooking and a built-in microwave. The adjoining dining and living rooms feature LVT flooring and lots of windows, with access to a private covered porch. The primary bedroom, which includes a walk-in closet and ensuite bath with granite counters and upgraded luxury tile. An additional bedroom/office and full bath are also on this main level. New washer and dryer just installed .This home has a garage that has interior access into the hallway of the building for ultimate convenience and security. Conveniently located on the second floor, unit #102 is next to the elevator. Enjoy all the amenities of resort-style living in this active, pet-friendly senior community: Clubhouse with Fitness Center, Game Room, Yoga, Outdoor Pool, Putting Green, Potting Shed and Garden, Multiple Outdoor Fireplace Settings, Recreation Trails, Dog Park and more. The location is convenient to I- 270 and the Montgomery County line and all the area has to offer. Welcome Home!
Courtesy: Redfin Corp, 301-658-6186
View additional infoTremendous price drop, and here's the cherry on top - Condo & HOA fees are covered through 2024! This exquisite 2-bedroom, 2-bath condo in The Woodlands of Urbana boasts upgrades, ensuring unparalleled comfort and style. Step into the open floor plan, where breathtaking views and abundance of natural light greet you at every turn, complemented by sleek LVP flooring that exudes elegance. The kitchen is a chef's dream, featuring quartz countertops, a chic tile backsplash, stainless steel appliances, and a convenient breakfast bar perfect for casual dining or entertaining guests. Both bedrooms offer luxurious en-suite baths adorned with quartz countertops, tile flooring, and showers, providing a retreat within the comforts of home. This unit also boasts a back-end garage, providing ample space and convenience for your vehicle and storage needs. Nestled within the intimate 55+ active adult community, residents enjoy a plethora of amenities and activities including a clubhouse with a fitness center, club room, game room, virtual golf, and yoga studio. Outdoors, indulge in leisurely activities at the open-air pavilion, outdoor pool, putting green, pickleball courts, and bocce ball area. Take a stroll along the walking trails, enjoy moments of tranquility at multiple outdoor fireplace settings, or spend quality time at the tot lots and dog parks. Experience the epitome of easy living in this meticulously crafted condo, where every detail has been thoughtfully curated to elevate your lifestyle to new heights.
Courtesy: LPT Realty, LLC, 8773662213
View additional infoDiscover luxury living in the heart of the highly sought-after and sold-out 55+ community of The Woodlands with this elegant condo. Just shy of a year old and spanning over 1,500 square feet, this residence boasts 2 bedrooms, 2 full bathrooms, and is a masterpiece of modern convenience and style. Features such as custom remote-controlled blinds, an all-glass shower upgrade, and a spacious primary bedroom with a charming bump-out enhance the living experience. The Woodlands community offers an unparalleled lifestyle with its clubhouse, pool, parks, trails, gardens, state-of-the-art fitness center, yoga space, bocce, golf simulator and pickleball courts, catering to a wide range of interests and activities. Located conveniently close to restaurants, shopping, and commuter routes, this condo is the perfect blend of tranquility and accessibility. Engage in a vibrant social life with tons of activities and clubs, making every day an adventure. This luxury condo is not just a place to live but a lifestyle choice for those seeking an active, fulfilling retirement in a maintenance-free community.
Courtesy: Real Estate Teams, LLC., (301) 795-0205
View additional infoPristine condo in The Woodlands, an active adult community (55+) in Urbana. This rare penthouse Chambord model comes with a spacious loft making the unit over 1,700 square feet. This 2 bedroom, 2 bath condo has been upgraded with LVP wood grain flooring throughout the foyer, living, dining, and kitchen. Premium countertops and cabinets are in abundance in the kitchen and both bathrooms. Additional features include subway tiled backsplash, kitchen island with breakfast bar, energy efficient stainless steel appliances, and a gas fireplace. Well appointed with blinds, curtains, and custom closet organizers for both primary bedroom closets. Patio with southern exposure allows for picturesque views of the sunrise and sunsets. The 1 car garage has room for shelving along the side and back. Come take part in everything The Woodlands has to offer! Community Center filled with activities, swimming pool with beach entry, bike and jogging/walking trails, exercise and fitness center, picnic area, dog park, pickle ball courts, and so much more! Condo dues include water and sewer costs.
Courtesy: Cummings & Co. Realtors, (410) 823-0033
View additional infoSELLERS HAVE RELOCATED AND WANT IT SOLD NOW! OPEN SATURDAY NOON-200 PM. Welcome to Urbana's only EXCLUSIVE 55+ active adult elevator condo's community! This Chambord with loft at the Woodlands by Ryan Homes. As soon as you enter the foyer of Ryan Homes Chambord, you will see how luxury and convenience can converge to create the home you need in the space you want. A large coat closet and storage area give you plenty of space to stow your things. As you walk in, the light and airy Great Room greets you with a multitude of windows. Easy access your balcony with gorgeous mountain views. Toasty fireplace in the living room. Open loft to the Great Room over a convenient breakfast bar, the Kitchen features plenty of counter and cabinet space and a large pantry. The Owner's Bedroom features two large closets (one of which is a walk-in!). The owner's bath has a double bowl vanity with shower with seat. Through the foyer is another full bath, laundry area and second bedroom which also boasts a huge closet. With a front, upper level unit, perfect for office or playroom. The top floor unit comes with a loft for even more living space and grand views of the great room. Beautiful grand spacious living.
Courtesy: Compass, (240) 335-7355
View additional info**Special Spring savings of $20,0000 towards closing costs with the use of NVR Mortgage PLUS a finished rec room!** Come experience luxurious active adult living with NV Homes at 55+ The Woodlands of Urbana. With expansive and sophisticated amenities, including a well-appointed community clubhouse and pool, access to shops and dining, a social atmosphere, and inclusive community activities, you won't ever want to leave. This to-be-built Albright single-family home is a one-level oasis. Enter the foyer from the inviting front porch that's perfect for drinking your morning coffee. Once inside, you will fall in love with the open concept that proves perfect for entertaining guests. The gourmet kitchen features a large island overlooking the dining area and the great room. Just outside the great room, you may choose an optional covered porch to entertain or relax outdoors. Visitors can retreat to the guest suite, which includes a spacious bedroom and full bath. From the 2-car garage, a convenient entryway is a great drop zone to keep belongings out of sight and leads past the laundry to your luxury owners' suite. Two massive walk-in closets, a double vanity bath, and a curbless entry owners' shower create a spa-like retreat. The basement recreation room and bathroom are included for a limited time. Easily accommodate guests with an optional 3rd bedroom and or full bathroom in the basement. With state-of-the-art upgrades, such as LED lighting, NEST learning thermostats, and Wi-Fi-enabled garage doors, this home is made for easy living.
Courtesy: Keller Williams Capital Properties
View additional infoThis beautiful brick front townhome in the coveted Villages of Urbana is ready for new owners! The main level boasts an open floor plan with huge windows for tons of natural light. The versatile floor plan offers two areas for entertaining and an eat in kitchen. Take a break on the deck featuring a new fiberon deck with the backdrop of green trees providing wonderful privay. The upper level has three spacious bedrooms with a full bathroom in the hallway. The owner's suite features walk in closets, tons of space, and an updated custom en suite bathroom. If you're looking for even more space for entertaining, head down to the walk out basement level where there is room for a second living room, recreational space, and a bonus room for a home office or gym. Enjoy all the amenities that the Villages of Urbana has to offer! ** Owner is a licensed real estate agent in the state of VA. This property is part of a 1031 tax exchange and will have wording in the contract to that point. This does not effect the buyers at all.
Courtesy: Compass, (240) 335-7355
View additional info**Special Spring Savings- $20,000 towards closing costs with the use of NVR Mortgage PLUS a finished rec room !** Come experience luxurious active adult living with NVHomes at 55+ The Woodlands of Urbana. With expansive and sophisticated amenities, including a well-appointed community clubhouse and pool, access to shops and dining, a social atmosphere, and inclusive community activities, you won't ever want to leave. This to-be-built Bennington single-family home balances traditional style with main-level living. Through the inviting foyer, versatile flex space is ideal for a home office, formal dining room or even a bedroom. The gourmet kitchen features a large island overlooking the dining area and great room. An optional covered porch extends the living space outdoors. A family entry off the 2-car garage leads to a spacious bedroom and full bath. Your luxury, main-level owner's suite features dual walk-in closets and double vanities. With state-of-the-art upgrades, such as LED lighting, NEST learning thermostats, and Wi-Fi-enabled garage doors, this home is made for easy-living. $850,0003838 Fulham Road Frederick, MD 21704
Courtesy: Long & Foster Real Estate, Inc., (301) 644-1086
View additional infoDo not miss out on the only resale home in the highly desirable Villas at Boxwood sold-out 55+ active adult community within the Villages of Urbana. You won't believe how large this home is that sits on a premium lot backing to trees with additional open common area space to the side. There is NO CARPET in this end unit home with gleaming hardwood floors throughout the main level and luxury vinyl plank throughout the upstairs and lower level! The foyer with tray ceiling and arched doorway greets you and your guests. You can entertain in the huge gourmet kitchen with large island with farm sink, gas cooktop, beautiful white cabinetry and backsplash, which overlooks the family room with cozy gas fireplace. The covered porch/deck off family room overlooks the common area space and fenced yard with covered patio. A huge master suite with luxury bath is situated on the main floor. The upper level boasts a huge open area perfect for a home office, living room or sitting area, two large bedrooms, full bath, and huge storage closet. Go to the lower level and you'll find a huge recreation room, a full bath a 4th legal bedroom and a second laundry room! Urbana offers convenient access to major commuter routes, including Interstate 270 and Interstate 70, making it an ideal choice for those who want access to nearby cities such as Frederick, Baltimore, or Washington, D.C. Additionally, the community is situated near shopping centers, restaurants, Doctorâs offices, urgent care and other essential services, providing residents with easy access to everyday conveniences. Better see this beauty soon before someone else gets to call it home! easy access to everyday conveniences. Better see this beauty soon before someone else gets to call it home!
Courtesy: Keller Williams Realty Centre
View additional infoWelcome to luxury living in the Villages of Urbana! This Wonderful Waverly model boasts 5 bedrooms, 3.5 baths, and a host of desirable features that make it an exceptional home for modern living. As you enter, you'll be greeted by an inviting ambiance, leading you into an expansive cook's kitchen that is sure to delight culinary enthusiasts. The kitchen seamlessly flows into a sunny morning room, creating a perfect space for casual dining and relaxation. Step outside to discover a beautifully landscaped flat fenced yard, complete with a spacious patio ideal for outdoor entertaining or serene moments in nature. The heart of the home is the dramatic two-story family room, featuring a cozy gas fireplace and a back staircase that leads up to the bedroom level. Upstairs, the owner's suite is a sanctuary unto itself, offering a separate sitting area, ample closet space, and an en suite bath designed for indulgent relaxation. Three additional bedrooms and another full bath provide comfort and convenience for family members or guests. The fully finished walk-up basement is a haven for entertainment, with a generous rec room, media room, additional bedroom, and full bath, offering versatility and space for various activities. Located in the highly sought-after Villages of Urbana, this home not only offers exquisite living spaces but also grants access to top-notch schools and community amenities, ensuring a lifestyle of comfort, convenience, and luxury. Don't miss out on the opportunity to make this exceptional property your new home sweet home! --- $1,175,0003804 Shetland Court Frederick, MD 21704
Courtesy: Real Estate Professionals, Inc., (410) 995-9000
View additional infoExperience luxury in this meticulously renovated NV Wynterhall model, boasting an array of high-end upgrades and nearly 6,000 square feet of opulent living space. The home features an extended family room, a sunlit morning room, and an expansive main suite that offers the ultimate retreat. Revel in the spacious, open floor plan drenched in natural light, perfect for both grand entertaining and intimate gatherings. The two-story foyer and family room create an impressive entrance, complemented by both front and back staircases for seamless flow throughout the home. Culinary enthusiasts will delight in the large gourmet kitchen featuring a vast center island and state-of-the-art appliances. Elegant separate living and dining rooms provide ample space for hosting, while a convenient home office on the main level allows for privacy and productivity. Recent updates include a new roof, HVAC units, and appliances, ensuring comfort and efficiency. Rich wood flooring and fresh paint both inside and out add a touch of sophistication. Exquisite real crystal chandeliers further enhance each room, adding a dash of luxury and brilliance to the decor. The expansive finished basement includes a bonus room, a full bath, and extensive extra storage space. The yard is lined with mature trees, offering privacy and tranquility. The extensive deck is ideal for outdoor entertainment. Just steps away, enjoy easy access to the community clubhouse, pool, sports courts, and tot lots. This exquisite home blends elegance with practicality, making it a must-see property. $2,995,0003460 Big Woods Road Ijamsville, MD 21754
Courtesy: William Penn Real Estate Assoc, (717) 299-7070
View additional infoThere is a prestigious 71-acre estate that is NOT PRESERVED and is now available for sale. The prime location is 26 miles to route 495 DC and 35 miles to Route 695 Baltimore. The original house was a two-story historic chestnut log home built in the 1800âs. The current luxury estate is 71 acres with 32 tillable acres, 29 pasture acres, 5 acres of woods, and 5 acres of buildings and two stocked ponds. The pasture area is fenced in currently being used for sheep and goats. The farmland is certifiably organic. The current house has 3,260 SF finished on the 1st and 2nd floor, plus a finished attic, and 1,278 SF in the lower level. The picturesque covered porch area consists of 1,025 SF overlooking the beautiful stocked ponds. The historic chestnut log home is now exposed log on the interior of the first and second floor of the estate farm house. There are four brick fireplaces, three with a flagstone hearths and woodstove inserts. There are Flagstone and Hardwood floors throughout. The kitchen, bathrooms, cabinetry and mechanicals have been updated over the years. There is a detached 29x13 bathhouse located close to the larger pond with a changing area, shower and bathroom facilities. The historic stone detached Summer Kitchen is 12x24. The original bank barn is 39x70 showcasing the historic chestnut post and beam timber. The lower level also boasts chestnut post and beam construction with horse stalls opening up to the fenced in barnyard / pasture currently being used for horses. The second barn is 25x50, the equipment / workshop is 45x80 with a 15x80 exterior lean-to area, the Quantum Hut is 38x76, and there are numerous other outbuildings. This 71 acre estate would be perfect for a wedding venue, winery, or equestrian estate!
Courtesy: Keller Williams Realty Centre
View additional infoHome to be built in sought-after Urbana on a 1 acre lot with expansive views! Granite/Quartz Counters, Stainless Steel appliances, hardwood, luxury tiles and upgraded finishes througout. Pick this home, making your own modifications, something else from the builders website, or design your own from scratch. This Craftsman has a truly open plan. Social engagements will flow seamlessly from inside to outside and back again. The floor-plan offers a stunning, gourmet kitchen, a warm dining area, and a cozy family room centered around a fireplace (gas or wood burning - your choice). There is a 'flex' room which could be a formal dining room, office or main level bedroom with optional shower added to the powder room to accommodate your guests. Upstairs boasts an expansive primary bedroom with tray ceiling, luxury master bath (oh the soaking tub!) and a walk-in-closet. There are three other generous-sized rooms and another full hall bathroom. The basement comes standard with a full rough in and can easily be finished (list price not inclusive of finished basement) with space for a rec room, full bath, a guest bedroom, bar, your choice! This plan comes standard with a oversized 2 car garage. Choose your own finishes. Modify plan to suit or bring your own plan. There is a working farm past the property on the remaining 47 acres. If you wish to drive by the lots put 9316 Ball Rd into your GPS but do no go to that house. Property is open field across the driveway
Courtesy: Keller Williams Realty Centre
View additional infoStunning custom craftsman home in Urbana by one of Frederick's leading custom builders! Enter into the grand foyer with tray ceiling and curved staircase and proceed through to the main floor. There is a generous flex room with closets and bay windows. The expansive great room has a soaring cathedral ceiling, custom beams and a fireplace with hand-hewn antique wooden mantle. This opens to a gourmet kitchen with enormous island, upgraded stainless steel appliances, quartz counters, huge walk-in pantry and a custom butler's pantry with desk area, extra storage, sink and 2nd refrigerator/freezer and open plan dining room with tray ceiling. The large mudroom has a full walk-in closet for extra storage. This home has the owners' suite on the main level, bathroom with separate vanities, free-standing soaking tub, barrier-free walk-in shower and enormous walk-in closets. The second floor has 2 oversized bedrooms and a bathroom to rival any owners' bathroom with free-standing tub, double vanities and another barrier-free walk-in shower. No detail has been overlooked with interior brick and shiplap accents, craftsman trim, ceiling beams, tray and cathedral ceilings, built-ins and so much more. The exterior boasts the vertical board and batten design, standing seam metal roofs at front porch, mudroom and dining, Certainteed 30 year Landmark Architectural shingles and custom windows. Every detail was designed to suit owner's lifestyle. The basement comes standard with a full rough in and can easily be finished (list price not inclusive of finished basement) with space for a rec room, full bath, an extra bedroom, bar, your choice! This plan includes a detached garage with is different from the pictures shown. Choose your own finishes. Modify plan to suit or bring your own plan. Please note that if you chose to go with this plan, some of the finishes would vary as some were owner specific but the level of finish would be just as high. There is a working farm past the property on the remaining 47 acres and once the 3 homes are completed the owner intends to move the entrance for the farm further down Ball Rd.
Courtesy: Keller Williams Realty Centre
View additional infoGorgeous Craftsman HOME TO BE BUILT OH in sought-after Urbana on a 1 acre lot with expansive views! Granite/Quartz Counters, Stainless Steel appliances, hardwood, luxury tiles and upgraded finishes througout. Pick this home, making your own modifications, something else from the builders website, or design your own from scratch. This Craftsman has a truly open plan. Social engagements will flow seamlessly from inside to outside and back again. From the delightful porch, you enter the foyer of hardwoods that carries throughout the first level. The floor-plan offers a stunning, gourmet kitchen, a warm dining area, and a cozy family room centered around a fireplace (gas or wood burning - your choice). There is a 'flex' room which could be a formal dining room, office or main level bedroom with optional shower added to the powder room to accommodate your guests. The mudroom is the size of a bedroom - now that's smart! Upstairs boasts an expansive primary bedroom with tray ceiling, luxury master bath (oh the soaking tub!) and 2 huge walk-in-closets. There are three other generous-sized rooms, 2 with their own jack-and-jill bathroom and the 4th with a private bath. Pick your location for your washer and dryer - in the mud room, upstairs in a space off the hall, in the master, or more than one!! The basement comes standard with a full rough in and can easily be finished (list price not inclusive of finished basement) with space for a rec room, full bath, one or two extra bedrooms, bar, your choice! This plan comes standard with a very oversized 2 car garage with 3rd car garage optional. Choose your own finishes. Modify plan to suit or bring your own plan. There is a working farm past the property on the remaining 47 acres and once the 3 homes are completed the owner intends to move the entrance for the farm further down Ball Rd.
Courtesy: Long & Foster Real Estate, Inc.
View additional infoWelcome to this completely renovated rambler in the Urban School District! This modern gem features a complete transformation from top to bottom. You will be blown away by all the upgrades! Brand new kitchen with stainless steel appliances, upgraded bathrooms, fresh paint throughout, and new flooring. This home is turn-key ready. Enjoy the convenience of even more upgrades such as recessed lighting, a new deck, a finished basement, a young-aged HVAC, a new water heater, a new roof, and a new driveway, a new well tank, & a new septic distribution line. The adjacent Lot with tax ID: 1107192215 is part of this deed and will be sold together equaling .34 acres total
Courtesy: Keller Williams Realty Centre
View additional infoDiscover the opportunity of owning a turnkey operation at 13107 Prices Distillery Road, Clarksburg, Maryland! Situated on the historic Prices Distillery Road, this address embodies a rich heritage dating back generations. Conveniently located just moments away from Clarksburg's amenities and attractions, including shopping, dining, and top-rated schools, this property offers the perfect balance of serenity and convenience. The property provides a terrific opportunity to own a turn-key business in Montgomery County. This is an opportunity to grow your existing business or start your own business. The nursery has ten greenhouses, equipment, and a store front. The nursery grows everything in the greenhouses from seed to customer. All greenhouses have water, heat, and two of the greenhouses are used for tropical plants. This is a package sale which consists of over 40 acres of property, 29.87 acres in Montgomery County and 12.24 acres in Frederick County, 10 greenhouses, tractors, delivery vehicles, and other miscellaneous equipment and inventory. The package also includes a store front. The flower shop is under a lease agreement and the owner will assume the lease. A Description of the store front: Beall's Florist has been proudly serving the community since 1961. We are family owned and operated, serving most of Montgomery County, and parts of Frederick, Carroll, and Howard Counties. We are committed to offering only the finest floral arrangements, plants, and gifts; backed by our friendly and prompt service. Because all our customers are important, our professional staff is dedicated to making your experience a pleasant one. Our friendly drivers proudly deliver your product right to the doorstep. Let Beall's Florist be your first choice for flowers. Areas Served: Our shop serves the following areas: Adamstown, Barnesville, Beallsville, Bethesda, Boyds, Brookeville, Buckeystown, Clarksburg, Comus, Damascus, Darnestown, Derwood, Dickerson, Frederick, Gaithersburg, Germantown, Hyattstown, Ijamsville, Kensington, Laytonsville, Leisure World, Lisbon, Monrovia, Montgomery Village, Mount Airy, New Market, North Potomac, Olney, Poolesville, Potomac, Rockville, Urbana and Woodbine. We also deliver to the following facilities: Barber's Funeral Home DeVol Funeral Home Molesworth Funeral Home Snowden's Funeral Home How may I help you?Get property information, schedule a showing or find an agent |
|||||||||||||||||||||||||||||||||||||||||||||||||||||||||||||||||
Copyright © Metropolitan Regional Information Systems, Inc.



